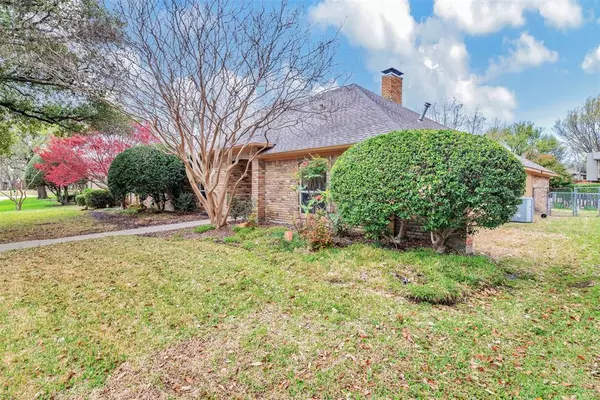For more information regarding the value of a property, please contact us for a free consultation.
1114 Mill Springs Richardson, TX 75080
Want to know what your home might be worth? Contact us for a FREE valuation!

Our team is ready to help you sell your home for the highest possible price ASAP
Key Details
Property Type Single Family Home
Sub Type Single Family Residence
Listing Status Sold
Purchase Type For Sale
Square Footage 2,549 sqft
Price per Sqft $245
Subdivision Cottonwood Creek Estates 2&3
MLS Listing ID 20553962
Sold Date 04/19/24
Bedrooms 3
Full Baths 3
HOA Fees $2/ann
HOA Y/N Voluntary
Year Built 1979
Annual Tax Amount $7,971
Lot Size 10,018 Sqft
Acres 0.23
Property Description
Discover the charm of Cottonwood Creek in this beautifully maintained home, ready for immediate move-in. The home has a spacious kitchen with double ovens, ample cabinets, & breakfast bar, adjacent to a light-filled breakfast area with sliding doors to a private patio. The living room, heart of the home, is a cozy haven with built-ins, warm fireplace, & large windows that frame the lush backyard, inviting natural light & tranquility into the space. The elegant dining room features a 10-foot ceiling, & the serene primary suite boasts a lush backyard view & a luxurious ensuite with dual vanities & an oversized walk-in shower. Fresh paint throughout enhances the home's appeal. Located within blocks of UTD, this property offers convenience with nearby DART rail access, parks, & community amenities. It's a perfect blend of comfort & convenience in a family-friendly neighborhood known for its strong sense of community. Second living area (den) could be 4th bedroom with adjacent bathroom.
Location
State TX
County Collin
Direction Take W Campbell road to Floyd to Mill Springs.
Rooms
Dining Room 2
Interior
Interior Features Built-in Features, Cable TV Available, Eat-in Kitchen, High Speed Internet Available, Paneling, Walk-In Closet(s)
Heating Central
Cooling Ceiling Fan(s), Central Air, Electric
Fireplaces Number 1
Fireplaces Type Brick, Living Room, Wood Burning
Appliance Dishwasher, Disposal, Electric Oven, None
Heat Source Central
Laundry Electric Dryer Hookup, Gas Dryer Hookup, Utility Room, Full Size W/D Area, Stacked W/D Area
Exterior
Garage Spaces 2.0
Fence Chain Link
Utilities Available Alley, Cable Available, City Sewer, City Water, Curbs, Electricity Connected, Sidewalk
Roof Type Composition
Total Parking Spaces 2
Garage Yes
Building
Story One
Foundation Slab
Level or Stories One
Schools
Elementary Schools Aldridge
Middle Schools Wilson
High Schools Vines
School District Plano Isd
Others
Ownership Howard and Linda Kent
Financing Conventional
Read Less

©2025 North Texas Real Estate Information Systems.
Bought with Trey LaQuey III • RE/MAX Dallas Suburbs



