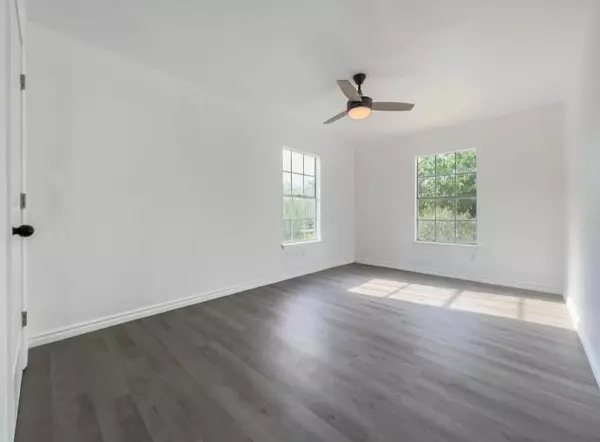For more information regarding the value of a property, please contact us for a free consultation.
414 Dinerstein ST Houston, TX 77598
Want to know what your home might be worth? Contact us for a FREE valuation!

Our team is ready to help you sell your home for the highest possible price ASAP
Key Details
Property Type Single Family Home
Listing Status Sold
Purchase Type For Sale
Square Footage 2,180 sqft
Price per Sqft $123
Subdivision Sterling Knoll Sec 01
MLS Listing ID 43603709
Sold Date 04/19/24
Style Traditional
Bedrooms 4
Full Baths 2
HOA Fees $21/ann
HOA Y/N 1
Year Built 1979
Lot Size 7,200 Sqft
Property Description
YES, WE ARE BACK ON THE MARKET WITH MANY UPDATES TO THE HOME! Completely remodeled home with grand double 8 ft doors in the Clear Lake area, located just minutes from Hwy 45, Baybrook mall and many restaurants. Seller has replaced AC-NEW UNIT INSTALLED AUG 2023. This beautiful home features 4 beds, 2 baths, 2 full living rooms upstairs & downstairs. Master BR & 1st living room downstairs & Upstairs you have kitchen, breakfast area, a den, 3 beds, walk in laundry room, walk in kitchen pantry and 2nd living room area. Freshly painted inside & out. Such amenities are recessed lighting, new floors throughout the entire home, new light fixtures, new breaker box, walk-in pantry, gorgeous cozy wood burning fireplace, back home office, so many things to mention. Your choice to BBQ & entertain family and friends upstairs with a nice covered patio or downstairs. LOW HOA fees, low tax rate, tennis courts, a park, jogging trail, swimming pool & recreation center.
Location
State TX
County Harris
Area Clear Lake Area
Rooms
Bedroom Description Primary Bed - 1st Floor
Other Rooms Family Room, Formal Living, Home Office/Study, Utility Room in House
Kitchen Walk-in Pantry
Interior
Interior Features 2 Staircases, Balcony, Refrigerator Included
Heating Central Electric, Central Gas
Cooling Central Electric, Central Gas
Flooring Laminate, Vinyl Plank
Fireplaces Number 1
Fireplaces Type Gas Connections, Gaslog Fireplace
Exterior
Exterior Feature Balcony, Covered Patio/Deck, Patio/Deck, Subdivision Tennis Court
Parking Features Attached Garage
Garage Spaces 2.0
Roof Type Composition
Private Pool No
Building
Lot Description Subdivision Lot
Story 2
Foundation Slab
Lot Size Range 0 Up To 1/4 Acre
Sewer Public Sewer
Water Public Water
Structure Type Other
New Construction No
Schools
Elementary Schools North Pointe Elementary School
Middle Schools Clearlake Intermediate School
High Schools Clear Brook High School
School District 9 - Clear Creek
Others
HOA Fee Include Clubhouse,Courtesy Patrol,Recreational Facilities
Senior Community No
Restrictions Deed Restrictions
Tax ID 112-030-000-0019
Energy Description High-Efficiency HVAC
Acceptable Financing Cash Sale, Conventional, FHA
Disclosures Sellers Disclosure
Listing Terms Cash Sale, Conventional, FHA
Financing Cash Sale,Conventional,FHA
Special Listing Condition Sellers Disclosure
Read Less

Bought with Realty Associates



