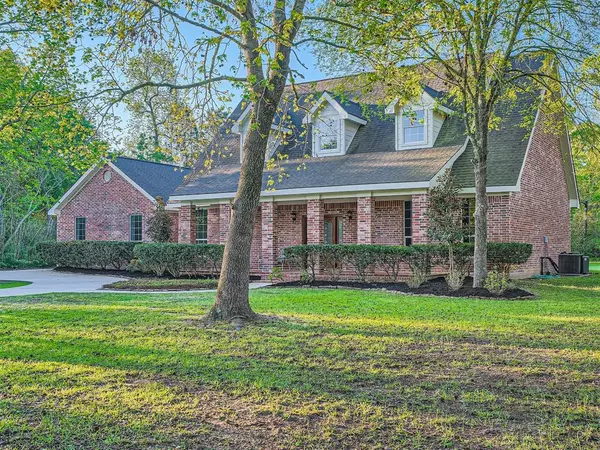For more information regarding the value of a property, please contact us for a free consultation.
7519 Millies Run RD Montgomery, TX 77316
Want to know what your home might be worth? Contact us for a FREE valuation!

Our team is ready to help you sell your home for the highest possible price ASAP
Key Details
Property Type Single Family Home
Listing Status Sold
Purchase Type For Sale
Square Footage 3,483 sqft
Price per Sqft $163
Subdivision Montgomery Trace 04
MLS Listing ID 36020200
Sold Date 05/08/24
Style Traditional
Bedrooms 4
Full Baths 3
HOA Fees $33/ann
HOA Y/N 1
Year Built 1999
Annual Tax Amount $8,884
Tax Year 2023
Lot Size 1.512 Acres
Acres 1.512
Property Description
Welcome to this picturesque home nestled on 1.5 acres of lush, serene landscape! Step inside to discover a completely refreshed interior! New carpeting, tile, and paint throughout! The kitchen has undergone a remarkable transformation with brand new hardware accentuating sleek cabinets and stainless steel appliances, including a dishwasher and double oven. Every room exudes warmth and style, thanks to the addition of new light fixtures that effortlessly elevate the ambiance. The home boasts a dedicated office space complete with floor-to-ceiling built-in shelving. The living room offers a welcoming ambiance, centered around a newly tiled fireplace. The primary bedroom offers an ensuite bath complete with a jetted tub, dual sinks, and a walk-in closet. Experience the joy of living in a space that feels brand new, yet carries a timeless appeal of thoughtful design choices.
Location
State TX
County Montgomery
Area Conroe Southwest
Rooms
Bedroom Description En-Suite Bath,Primary Bed - 1st Floor,Walk-In Closet
Other Rooms Breakfast Room, Formal Dining, Home Office/Study, Kitchen/Dining Combo, Living Area - 1st Floor, Utility Room in House
Master Bathroom Primary Bath: Double Sinks, Primary Bath: Jetted Tub, Primary Bath: Separate Shower, Secondary Bath(s): Tub/Shower Combo, Vanity Area
Kitchen Breakfast Bar, Island w/ Cooktop, Pantry
Interior
Interior Features Crown Molding, Window Coverings
Heating Central Gas
Cooling Central Gas
Flooring Carpet, Tile
Fireplaces Number 1
Exterior
Exterior Feature Back Green Space, Back Yard, Patio/Deck
Parking Features Attached Garage
Garage Spaces 2.0
Roof Type Composition
Private Pool No
Building
Lot Description Subdivision Lot
Faces North
Story 2
Foundation Slab
Lot Size Range 1 Up to 2 Acres
Sewer Septic Tank
Structure Type Brick
New Construction No
Schools
Elementary Schools Stewart Elementary School (Conroe)
Middle Schools Peet Junior High School
High Schools Conroe High School
School District 11 - Conroe
Others
HOA Fee Include Other
Senior Community No
Restrictions Deed Restrictions
Tax ID 7281-04-06800
Ownership Full Ownership
Energy Description Ceiling Fans
Acceptable Financing Cash Sale, Conventional, FHA, VA
Tax Rate 1.7468
Disclosures Sellers Disclosure
Listing Terms Cash Sale, Conventional, FHA, VA
Financing Cash Sale,Conventional,FHA,VA
Special Listing Condition Sellers Disclosure
Read Less

Bought with Traditions Real Estate



