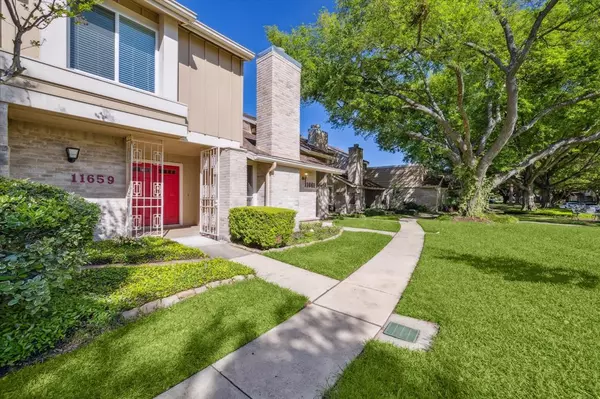For more information regarding the value of a property, please contact us for a free consultation.
11659 Village Place Drive DR #232 Houston, TX 77077
Want to know what your home might be worth? Contact us for a FREE valuation!

Our team is ready to help you sell your home for the highest possible price ASAP
Key Details
Property Type Townhouse
Sub Type Townhouse
Listing Status Sold
Purchase Type For Sale
Square Footage 2,157 sqft
Price per Sqft $115
Subdivision Village Place Townhomes
MLS Listing ID 65468677
Sold Date 05/06/24
Style Contemporary/Modern
Bedrooms 3
Full Baths 2
Half Baths 1
HOA Fees $395/mo
Year Built 1978
Annual Tax Amount $4,344
Tax Year 2023
Property Description
Indulge yourself in luxurious townhome living nestled within the confines of this private community located within the Energy Corridor area. This immaculate 2-story residence situated across from the pool, features an expansive layout with 3 beds, 2.5 baths, both formals, a loft and is the largest floorplan in the community. Revel in the opulence of hardwood floors, complemented by meticulous updates including remodeled kitchen and baths, new kitchen appliances, insulated windows, new interior doors and PEX plumbing. This private oasis is highlighted by a custom deck featuring a luxurious hot tub, providing the ultimate sanctuary for relaxation. While every window is adorned with shutters and blinds, modern amenities such as a sprinkler system, recent hot water heater (2017) and AC (2022) ensure both privacy and peace of mind. Experience the perfect blend of comfort and style in this flood-free community, where every detail has been carefully curated to offer unparalleled refinement.
Location
State TX
County Harris
Area Energy Corridor
Rooms
Bedroom Description All Bedrooms Up,En-Suite Bath,Walk-In Closet
Other Rooms Breakfast Room, Family Room, Formal Dining, Formal Living, Living/Dining Combo, Utility Room in House
Master Bathroom Half Bath, Primary Bath: Double Sinks, Primary Bath: Shower Only, Secondary Bath(s): Tub/Shower Combo
Kitchen Kitchen open to Family Room, Pantry, Soft Closing Drawers, Under Cabinet Lighting
Interior
Interior Features Alarm System - Owned, Crown Molding, Fire/Smoke Alarm, Formal Entry/Foyer, High Ceiling, Prewired for Alarm System, Refrigerator Included, Window Coverings
Heating Central Electric
Cooling Central Electric
Flooring Carpet, Engineered Wood, Tile
Appliance Dryer Included, Electric Dryer Connection, Full Size, Washer Included
Dryer Utilities 1
Laundry Utility Rm in House
Exterior
Exterior Feature Patio/Deck, Spa/Hot Tub, Sprinkler System
Parking Features Attached/Detached Garage, Oversized Garage
Garage Spaces 2.0
Roof Type Composition
Street Surface Concrete,Curbs
Private Pool No
Building
Faces East
Story 2
Unit Location Overlooking Pool
Entry Level Ground Level
Foundation Slab
Builder Name Trendmaker
Sewer Public Sewer
Water Public Water
Structure Type Brick,Cement Board
New Construction No
Schools
Elementary Schools Askew Elementary School
Middle Schools Revere Middle School
High Schools Westside High School
School District 27 - Houston
Others
HOA Fee Include Grounds,Other
Senior Community No
Tax ID 111-645-023-0002
Ownership Full Ownership
Energy Description Attic Vents,Ceiling Fans,Digital Program Thermostat,High-Efficiency HVAC,HVAC>13 SEER,Insulated/Low-E windows
Acceptable Financing Cash Sale, Conventional, FHA
Disclosures Sellers Disclosure
Listing Terms Cash Sale, Conventional, FHA
Financing Cash Sale,Conventional,FHA
Special Listing Condition Sellers Disclosure
Read Less

Bought with Berkshire Hathaway HomeServices Premier Properties



