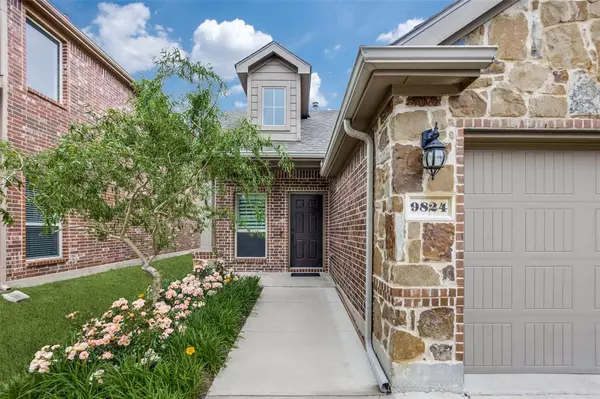For more information regarding the value of a property, please contact us for a free consultation.
9824 Diamondback Mckinney, TX 75071
Want to know what your home might be worth? Contact us for a FREE valuation!

Our team is ready to help you sell your home for the highest possible price ASAP
Key Details
Property Type Single Family Home
Sub Type Single Family Residence
Listing Status Sold
Purchase Type For Sale
Square Footage 1,405 sqft
Price per Sqft $284
Subdivision Fossil Creek At Westridge Ph 4
MLS Listing ID 20582837
Sold Date 05/15/24
Style Traditional
Bedrooms 3
Full Baths 2
HOA Fees $17
HOA Y/N Mandatory
Year Built 2017
Annual Tax Amount $6,111
Lot Size 4,443 Sqft
Acres 0.102
Property Description
Welcome to your meticulously cared-for home in McKinney BUT also in the acclaimed Prosper ISD. Built in 2017, this 3-bed, 2-bath home features a 2023 roof with transferable warranty as well as the remainder of the Builder's structural warranty for added peace of mind. Inside, you'll find a beautiful kitchen with stylish white cabinets, added hardware, gray backsplash, and gas cooking—a chef's delight! The primary bathroom offers a separate soaking tub, a separate shower, and double sinks for added luxury. The private backyard backs up to a green belt, creating a serene retreat. Community amenities include trails, a pool, and clubhouse. Priced under $400K, this gem won't last long—schedule your tour today for modern living at its finest! Includes working TV over fireplace and Ring doorbell.
Location
State TX
County Collin
Community Club House, Community Pool, Greenbelt, Jogging Path/Bike Path
Direction From Virginia Pkwy, travel north on Independence, turn right on Prairie Dog Ln, left on Barn Own Pl, right on Timber Wolf Ln, left on Kingfisher Pl, and right on Diamondback Ln.
Rooms
Dining Room 1
Interior
Interior Features Built-in Wine Cooler, Cable TV Available, Eat-in Kitchen, Flat Screen Wiring, Granite Counters, High Speed Internet Available, Open Floorplan, Pantry, Sound System Wiring, Walk-In Closet(s), Wired for Data
Heating Central, Natural Gas
Cooling Ceiling Fan(s), Central Air
Flooring Luxury Vinyl Plank
Fireplaces Number 1
Fireplaces Type Gas, Gas Logs, Heatilator, Living Room
Appliance Dishwasher, Disposal, Gas Cooktop, Gas Oven, Gas Water Heater, Microwave, Plumbed For Gas in Kitchen, Vented Exhaust Fan
Heat Source Central, Natural Gas
Laundry Electric Dryer Hookup, Utility Room, Washer Hookup
Exterior
Exterior Feature Rain Gutters
Garage Spaces 2.0
Fence Back Yard, Fenced, Metal, Wood
Community Features Club House, Community Pool, Greenbelt, Jogging Path/Bike Path
Utilities Available Cable Available, City Sewer, City Water, Concrete, Curbs, Individual Gas Meter, Individual Water Meter, Sidewalk, Underground Utilities
Roof Type Composition
Total Parking Spaces 2
Garage Yes
Building
Lot Description Adjacent to Greenbelt, Few Trees, Greenbelt, Interior Lot, Landscaped, Sprinkler System, Subdivision
Story One
Foundation Slab
Level or Stories One
Structure Type Brick,Fiber Cement,Rock/Stone
Schools
Elementary Schools Jack And June Furr
Middle Schools Bill Hays
High Schools Rock Hill
School District Prosper Isd
Others
Restrictions Deed
Ownership Daniel & Kerstin Cuellar
Acceptable Financing Cash, Conventional, FHA, VA Loan
Listing Terms Cash, Conventional, FHA, VA Loan
Financing Conventional
Special Listing Condition Deed Restrictions, Survey Available, Verify Tax Exemptions
Read Less

©2025 North Texas Real Estate Information Systems.
Bought with Madhu Thakkalpalli • REKonnection, LLC



