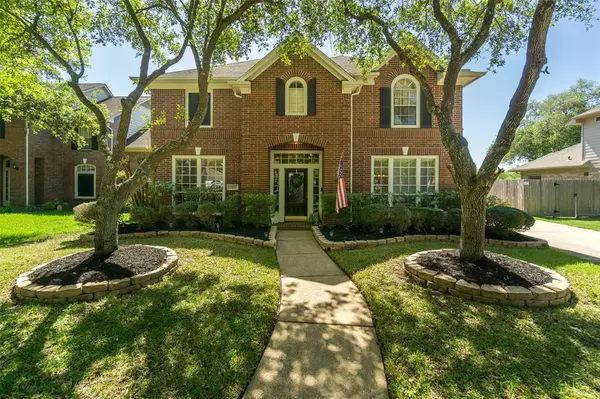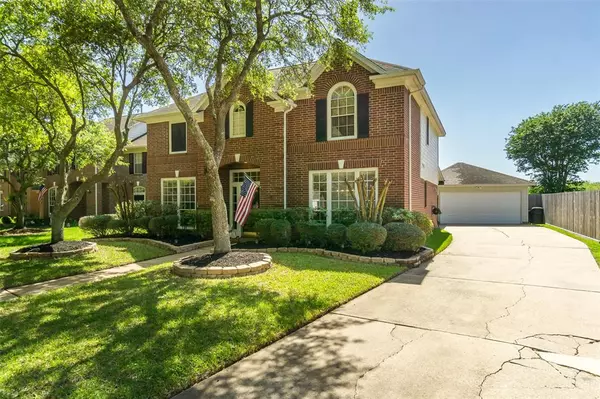For more information regarding the value of a property, please contact us for a free consultation.
13530 Scenic Glade DR Houston, TX 77059
Want to know what your home might be worth? Contact us for a FREE valuation!

Our team is ready to help you sell your home for the highest possible price ASAP
Key Details
Property Type Single Family Home
Listing Status Sold
Purchase Type For Sale
Square Footage 2,617 sqft
Price per Sqft $162
Subdivision Northfork
MLS Listing ID 33896963
Sold Date 05/17/24
Style Traditional
Bedrooms 4
Full Baths 2
Half Baths 1
HOA Fees $42/ann
HOA Y/N 1
Year Built 1996
Annual Tax Amount $8,184
Tax Year 2023
Lot Size 8,863 Sqft
Acres 0.2035
Property Description
Immaculate home shows like a model! Sellers show pride of homeownership throughout the home with all of the updates & upgrades*4-5/2.1/2 2 story in the beautiful established community of Northfork/Clear Lake*Mature trees & just 5 houses from CCISD school North Pointe Elem*Curb appeal*Wow your guests the moment they walk through the door w/solid surface flooring, designer paint, updated staircase & formals framing the entry*Dining room with trendy wall to your right, study/game room or 5th bedroom to your left*Continuing on to the grand living room/family room w/cozy fireplace, built in media & a wall of windows overlooking backyard*Breakfast area leads into the dreamy kitchen*Stainless steel appliances, quartz countertops & white cabinetry*Large laundry room & 1/2 bath in the hallway*Upstairs 4 bedrooms & 2 full bathrooms*No back neighbors, you're sure to enjoy the green space behind the home*Sellers added a Texas-sized covered patio, great for entertaining*Garage is every man's dream!
Location
State TX
County Harris
Area Clear Lake Area
Rooms
Bedroom Description All Bedrooms Up,En-Suite Bath,Primary Bed - 2nd Floor,Walk-In Closet
Other Rooms Breakfast Room, Formal Dining, Home Office/Study, Kitchen/Dining Combo, Living Area - 1st Floor, Utility Room in House
Master Bathroom Primary Bath: Double Sinks, Primary Bath: Separate Shower, Primary Bath: Soaking Tub, Secondary Bath(s): Tub/Shower Combo, Vanity Area
Den/Bedroom Plus 5
Kitchen Breakfast Bar, Island w/o Cooktop, Kitchen open to Family Room, Pantry
Interior
Interior Features Crown Molding, Fire/Smoke Alarm, Formal Entry/Foyer, High Ceiling
Heating Central Gas
Cooling Central Electric
Flooring Tile, Vinyl Plank
Fireplaces Number 1
Exterior
Exterior Feature Back Yard Fenced, Covered Patio/Deck, Patio/Deck, Storage Shed
Parking Features Detached Garage, Oversized Garage
Garage Spaces 2.0
Garage Description Auto Garage Door Opener, Boat Parking, Workshop
Roof Type Composition
Street Surface Concrete,Curbs,Gutters
Private Pool No
Building
Lot Description Cleared, Greenbelt, Subdivision Lot, Wooded
Faces North,East
Story 2
Foundation Slab
Lot Size Range 0 Up To 1/4 Acre
Sewer Public Sewer
Water Public Water
Structure Type Brick
New Construction No
Schools
Elementary Schools North Pointe Elementary School
Middle Schools Clearlake Intermediate School
High Schools Clear Brook High School
School District 9 - Clear Creek
Others
HOA Fee Include Grounds,Recreational Facilities
Senior Community No
Restrictions Deed Restrictions
Tax ID 118-535-003-0003
Energy Description Ceiling Fans
Acceptable Financing Cash Sale, Conventional, FHA, VA
Tax Rate 2.2789
Disclosures Mud, Sellers Disclosure
Listing Terms Cash Sale, Conventional, FHA, VA
Financing Cash Sale,Conventional,FHA,VA
Special Listing Condition Mud, Sellers Disclosure
Read Less

Bought with RE/MAX Space Center



