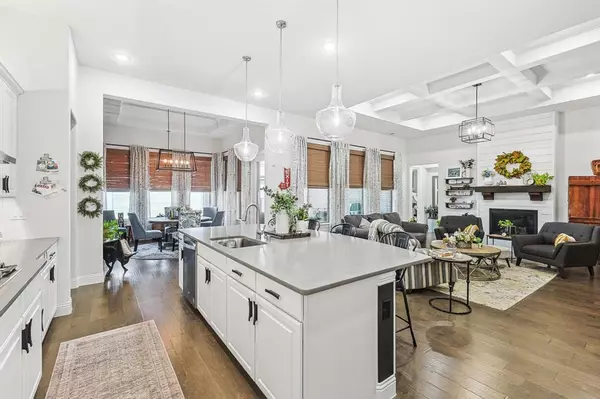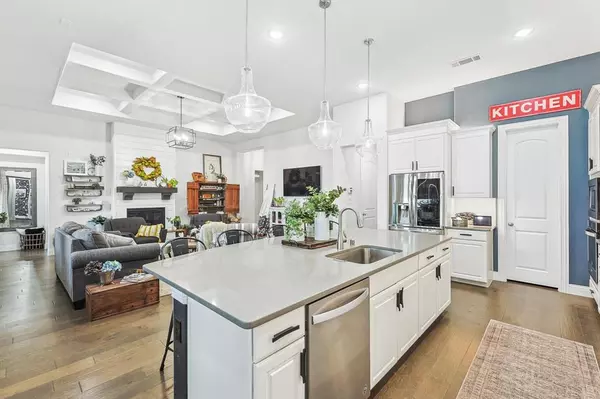For more information regarding the value of a property, please contact us for a free consultation.
1201 Treeline Drive Argyle, TX 76226
Want to know what your home might be worth? Contact us for a FREE valuation!

Our team is ready to help you sell your home for the highest possible price ASAP
Key Details
Property Type Single Family Home
Sub Type Single Family Residence
Listing Status Sold
Purchase Type For Sale
Square Footage 3,212 sqft
Price per Sqft $217
Subdivision Harvest Ph 3B
MLS Listing ID 20527907
Sold Date 05/29/24
Style Traditional
Bedrooms 4
Full Baths 3
Half Baths 1
HOA Fees $86
HOA Y/N Mandatory
Year Built 2018
Annual Tax Amount $6,023
Lot Size 10,846 Sqft
Acres 0.249
Property Description
Welcome to this stunning 1-story home built by MHI Plantation Homes. This spacious plan is perfect for the entire family,offering ample space and a thoughtful layout.Situated on an oversized corner lot,this home boasts a prime location.You're greeted by a charming side entry 3 car garage,adding convenience and curb appeal.The heart of the home is the spacious family room,featuring a coffered ceiling and large windows that flood the space with natural light.The kitchen is a chef's dream, a perfect space to whip up delicious meals and entertain guests.Adjacent to the kitchen,you'll find a game room and a powder bath,providing a dedicated area for family movie night or watching the big game.Primary suite boasts a tray ceiling and a spacious attached ensuite featuring separate vanities and a walk-in shower offering a spa-like experience.The oversized closet connects to the large utility room.This home truly has it all,it's a must-see for anyone in search of comfort,style, and functionality
Location
State TX
County Denton
Community Community Pool, Fitness Center, Jogging Path/Bike Path, Lake, Playground, Pool, Sidewalks
Direction From Fort Worth: I-35W North, Exit FM 407, West on FM 407 for half mile, Right on Harvest Way, left on Homestead. From Dallas: SH 114 West to I-35W North, Exit FM 407, West on FM 407 for a half mile, Right on Harvest Way, left on Homestead
Rooms
Dining Room 1
Interior
Interior Features Cable TV Available, Decorative Lighting, Flat Screen Wiring, High Speed Internet Available, Kitchen Island, Open Floorplan, Pantry, Smart Home System, Walk-In Closet(s)
Heating Central, Natural Gas
Cooling Central Air, Electric
Flooring Carpet, Tile
Fireplaces Number 1
Fireplaces Type Decorative, Gas Logs, Gas Starter, Great Room
Appliance Built-in Gas Range, Dishwasher, Disposal, Electric Oven, Gas Cooktop, Gas Water Heater, Microwave, Convection Oven, Plumbed For Gas in Kitchen, Tankless Water Heater
Heat Source Central, Natural Gas
Laundry Electric Dryer Hookup, Utility Room, Full Size W/D Area, Washer Hookup
Exterior
Exterior Feature Covered Patio/Porch, Rain Gutters, Other
Garage Spaces 3.0
Community Features Community Pool, Fitness Center, Jogging Path/Bike Path, Lake, Playground, Pool, Sidewalks
Utilities Available All Weather Road, Cable Available, City Sewer, City Water
Roof Type Composition
Total Parking Spaces 2
Garage Yes
Building
Lot Description Corner Lot, Landscaped, Sprinkler System, Subdivision
Story One
Foundation Slab
Level or Stories One
Schools
Elementary Schools Hilltop
Middle Schools Argyle
High Schools Argyle
School District Argyle Isd
Others
Ownership See Offer Instructions
Acceptable Financing Conventional, FHA, VA Loan
Listing Terms Conventional, FHA, VA Loan
Financing Conventional
Special Listing Condition Aerial Photo
Read Less

©2025 North Texas Real Estate Information Systems.
Bought with Lorraina Moore • Monument Realty



