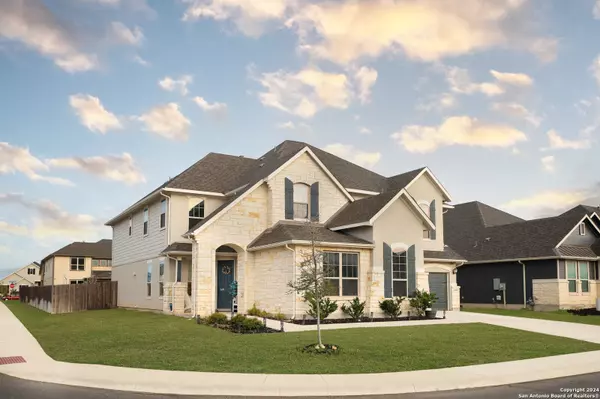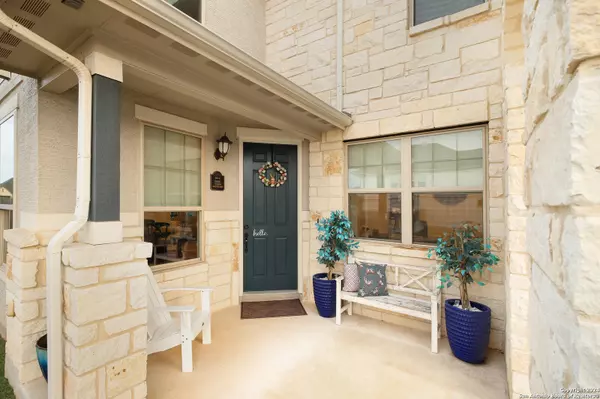For more information regarding the value of a property, please contact us for a free consultation.
19103 MOUNTAIN PL San Antonio, TX 78259-1851
Want to know what your home might be worth? Contact us for a FREE valuation!

Our team is ready to help you sell your home for the highest possible price ASAP
Key Details
Property Type Single Family Home
Sub Type Single Residential
Listing Status Sold
Purchase Type For Sale
Square Footage 3,816 sqft
Price per Sqft $196
Subdivision Sienna
MLS Listing ID 1757834
Sold Date 06/04/24
Style Two Story,Contemporary
Bedrooms 5
Full Baths 3
Half Baths 1
Construction Status Pre-Owned
HOA Fees $50/qua
Year Built 2020
Annual Tax Amount $15,593
Tax Year 2023
Lot Size 10,846 Sqft
Property Description
This Luxury home is available for you to call home! It is the largest floor plan that was built in the Sienna Community and its on a quarter acre lot! Two grand living rooms cater to both formal and casual gatherings, while the dual offices-conveniently situated on each floor-accommodate the demands of a modern lifestyle. The three-car garage, complete with an electric car charger, aligns sustainability with convenience. Luxurious upgrades grace every corner, from the gourmet kitchen to the spa-like master suite. Perfectly located near two major highways, as well as premier shopping, dining, and entertainment destinations, this residence is the epitome of sophistication and convenience-a true masterpiece in the heart of it all. Seize the opportunity to call this unparalleled residence yours.
Location
State TX
County Bexar
Area 1802
Rooms
Master Bathroom Main Level 12X10 Shower Only, Double Vanity
Master Bedroom Main Level 16X16 DownStairs, Walk-In Closet, Ceiling Fan, Full Bath
Bedroom 2 2nd Level 11X11
Bedroom 3 2nd Level 12X11
Bedroom 4 2nd Level 11X11
Bedroom 5 2nd Level 11X13
Dining Room Main Level 10X14
Kitchen Main Level 14X16
Family Room Main Level 12X12
Interior
Heating Central
Cooling One Central
Flooring Carpeting, Ceramic Tile, Vinyl
Heat Source Electric
Exterior
Exterior Feature Patio Slab, Covered Patio, Privacy Fence, Sprinkler System, Double Pane Windows, Has Gutters
Parking Features Three Car Garage, Attached, Oversized
Pool None
Amenities Available Pool, Clubhouse, Park/Playground, Bike Trails, BBQ/Grill
Roof Type Composition
Private Pool N
Building
Lot Description Corner, 1/4 - 1/2 Acre
Foundation Slab
Sewer City
Water City
Construction Status Pre-Owned
Schools
Elementary Schools Encino
Middle Schools Tejeda
High Schools Johnson
School District North East I.S.D
Others
Acceptable Financing Conventional, FHA, VA, Cash
Listing Terms Conventional, FHA, VA, Cash
Read Less



