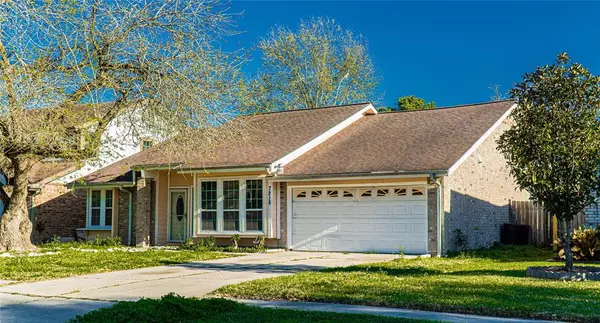For more information regarding the value of a property, please contact us for a free consultation.
7215 Seton Lake DR Houston, TX 77086
Want to know what your home might be worth? Contact us for a FREE valuation!

Our team is ready to help you sell your home for the highest possible price ASAP
Key Details
Property Type Single Family Home
Listing Status Sold
Purchase Type For Sale
Square Footage 1,782 sqft
Price per Sqft $134
Subdivision Northwest Park Sec 10
MLS Listing ID 30433848
Sold Date 06/07/24
Style Other Style
Bedrooms 3
Full Baths 2
HOA Fees $31/ann
HOA Y/N 1
Year Built 1981
Annual Tax Amount $5,357
Tax Year 2023
Lot Size 6,720 Sqft
Acres 0.1543
Property Description
Welcome to this elegant 3-bedroom, 2-bathroom home where style meets comfort. High ceilings create an open and grand atmosphere upon entry. A charming fireplace in the living space adds warmth and character, seamlessly connecting to the well-appointed kitchen featuring sleek granite countertops.
The three bedrooms offer tranquil retreats, with stylish bathrooms showcasing contemporary fixtures. Throughout the home, tile floors enhance both aesthetics and practicality.
Step into the backyard patio, a private oasis surrounded by greenery, perfect for relaxation or entertaining guests.
This home effortlessly combines luxurious details with practical design, providing a haven for relaxation and entertainment. With high ceilings, a fireplace, granite countertops, tile floors, and a charming backyard patio, this residence strikes the perfect balance of comfort and style. Welcome to a life of elegance and tranquility.
Location
State TX
County Harris
Area Aldine Area
Interior
Heating Central Gas
Cooling Central Electric
Flooring Tile
Fireplaces Number 1
Fireplaces Type Wood Burning Fireplace
Exterior
Parking Features Attached Garage
Garage Spaces 2.0
Roof Type Composition
Private Pool No
Building
Lot Description Subdivision Lot
Faces Northwest
Story 1
Foundation Slab
Lot Size Range 0 Up To 1/4 Acre
Water Water District
Structure Type Brick,Cement Board,Wood
New Construction No
Schools
Elementary Schools Kujawa Elementary School
Middle Schools Shotwell Middle School
High Schools Davis High School (Aldine)
School District 1 - Aldine
Others
Senior Community No
Restrictions Deed Restrictions
Tax ID 114-427-002-0015
Acceptable Financing Cash Sale, Conventional, FHA, Owner Financing, VA
Tax Rate 2.2398
Disclosures Sellers Disclosure
Listing Terms Cash Sale, Conventional, FHA, Owner Financing, VA
Financing Cash Sale,Conventional,FHA,Owner Financing,VA
Special Listing Condition Sellers Disclosure
Read Less

Bought with RE/MAX Signature



