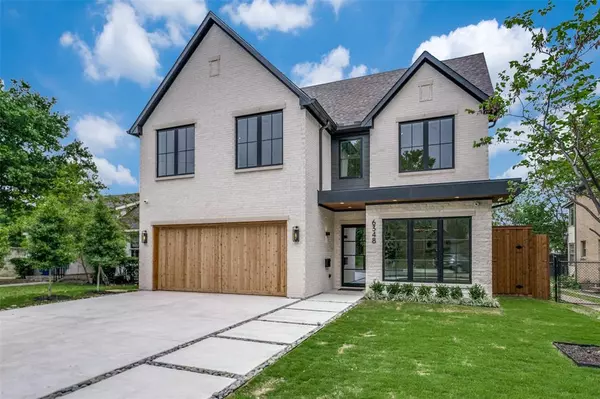For more information regarding the value of a property, please contact us for a free consultation.
6348 Goliad Avenue Dallas, TX 75214
Want to know what your home might be worth? Contact us for a FREE valuation!

Our team is ready to help you sell your home for the highest possible price ASAP
Key Details
Property Type Single Family Home
Sub Type Single Family Residence
Listing Status Sold
Purchase Type For Sale
Square Footage 4,665 sqft
Price per Sqft $381
Subdivision Lakewood Heights
MLS Listing ID 20600590
Sold Date 06/10/24
Style Contemporary/Modern,Traditional
Bedrooms 4
Full Baths 5
HOA Y/N None
Year Built 2024
Annual Tax Amount $11,647
Lot Size 7,492 Sqft
Acres 0.172
Property Description
Introducing a stunning new build in the heart of Lakewood Heights, walking distance to Lakewood Country Club and shopping. Quality driven and upgraded construction components abound. From the fully bricked and stone craftsmanship surrounding the exterior to the thoughtfully designed floor plan to the museum finish walls and the carefully curated light fixtures, 6348 Goliad is built like a custom home tailor made for your family. The kitchen boasts rift sawn white oak cabinetry, an expansive waterfall island, and an extended layout providing ample space for preparation and storage. Upstairs, indulge in the primary suite featuring an adjacent workout room, a lavish marble bathroom, and an envy-inducing closet that can be further customized by the future owner. Ask the agent for a full list of upgrades.
Location
State TX
County Dallas
Direction Use GPS
Rooms
Dining Room 2
Interior
Interior Features Built-in Features, Built-in Wine Cooler, Chandelier, Decorative Lighting, Double Vanity, Eat-in Kitchen, High Speed Internet Available, Kitchen Island, Open Floorplan, Pantry, Sound System Wiring, Vaulted Ceiling(s), Walk-In Closet(s), Wet Bar, Wired for Data
Heating Central
Fireplaces Number 1
Fireplaces Type Family Room, Gas, See Remarks, Ventless
Appliance Built-in Refrigerator, Dishwasher, Disposal, Electric Oven, Electric Water Heater, Gas Cooktop, Ice Maker, Microwave, Double Oven, Plumbed For Gas in Kitchen, Tankless Water Heater, Vented Exhaust Fan
Heat Source Central
Exterior
Exterior Feature Attached Grill, Gas Grill, Outdoor Living Center, Private Yard
Garage Spaces 2.0
Fence Wood
Utilities Available Alley, Cable Available, City Sewer, City Water, Curbs, Electricity Available, Electricity Connected, Individual Gas Meter, Individual Water Meter, Sidewalk
Total Parking Spaces 2
Garage Yes
Building
Lot Description Interior Lot, Landscaped, Lrg. Backyard Grass, Sprinkler System
Story Two
Foundation Pillar/Post/Pier, Slab
Level or Stories Two
Structure Type Brick
Schools
Elementary Schools Geneva Heights
Middle Schools Long
High Schools Woodrow Wilson
School District Dallas Isd
Others
Ownership SEE TAX
Acceptable Financing Cash, Conventional, VA Loan
Listing Terms Cash, Conventional, VA Loan
Financing Conventional
Read Less

©2025 North Texas Real Estate Information Systems.
Bought with Benjamin All • Keller Williams Realty



