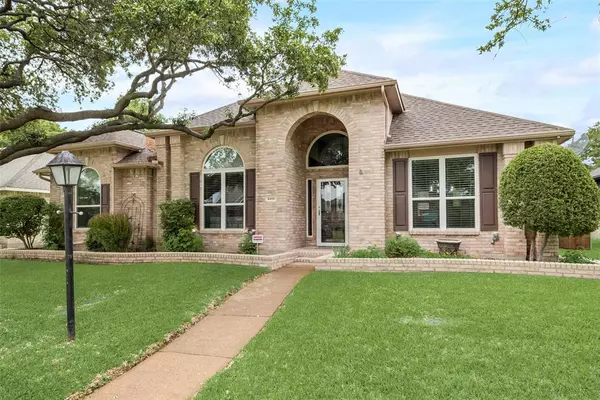For more information regarding the value of a property, please contact us for a free consultation.
8405 Meadowview Street Rowlett, TX 75088
Want to know what your home might be worth? Contact us for a FREE valuation!

Our team is ready to help you sell your home for the highest possible price ASAP
Key Details
Property Type Single Family Home
Sub Type Single Family Residence
Listing Status Sold
Purchase Type For Sale
Square Footage 2,582 sqft
Price per Sqft $166
Subdivision Lake Bend Estates
MLS Listing ID 20613837
Sold Date 06/14/24
Style Traditional
Bedrooms 4
Full Baths 3
HOA Y/N None
Year Built 1990
Annual Tax Amount $9,335
Lot Size 7,927 Sqft
Acres 0.182
Property Description
4 Bed 3 bath with office, Sanctuary in Rowlett, TX! This recent remodel is a fusion of modern comfort and farmhouse flair--a unique find close to major highways. Inside you'll be enchanted by the ceramic wood-look tile, warming stone gas fireplace, and bespoke shiplap accents in the kitchen, living room, and master bedroom. An efficient split floorplan ensures privacy, while a dual-closet master suite beckons relaxation. The island-kitchen with built-in appliances and granite counters is a culinary dream. Freshly painted cabinets, visa-giving windows installed in 2022, a completely redone HVAC system, and spray foam insulation from 2023 promise energy efficiency. The generous fenced backyard offers a storage shed and ample space for rest and recreation.
Location
State TX
County Dallas
Direction From 66 take a right going towards 30. Take a right on Trail Lake Drive, Left on Clay Drive, Right on Meadowview, property will be on left side. See GPS.
Rooms
Dining Room 2
Interior
Interior Features Cable TV Available, Decorative Lighting, Eat-in Kitchen, Granite Counters, High Speed Internet Available, In-Law Suite Floorplan, Kitchen Island, Open Floorplan, Pantry, Walk-In Closet(s)
Heating Central
Cooling Central Air
Flooring Ceramic Tile
Fireplaces Number 1
Fireplaces Type Brick, Gas
Appliance Dishwasher, Disposal, Electric Cooktop, Microwave, Refrigerator
Heat Source Central
Laundry Utility Room
Exterior
Exterior Feature Storage
Garage Spaces 2.0
Fence Fenced, High Fence, Wood
Utilities Available Alley, Cable Available, City Sewer, City Water, Electricity Available, Individual Water Meter
Roof Type Composition
Total Parking Spaces 2
Garage Yes
Building
Lot Description Interior Lot
Story One
Foundation Slab
Level or Stories One
Structure Type Brick
Schools
Elementary Schools Choice Of School
Middle Schools Choice Of School
High Schools Choice Of School
School District Garland Isd
Others
Restrictions Unknown Encumbrance(s)
Ownership See TAX
Financing FHA
Read Less

©2025 North Texas Real Estate Information Systems.
Bought with Kay Edwards • Gregorio Real Estate Company



