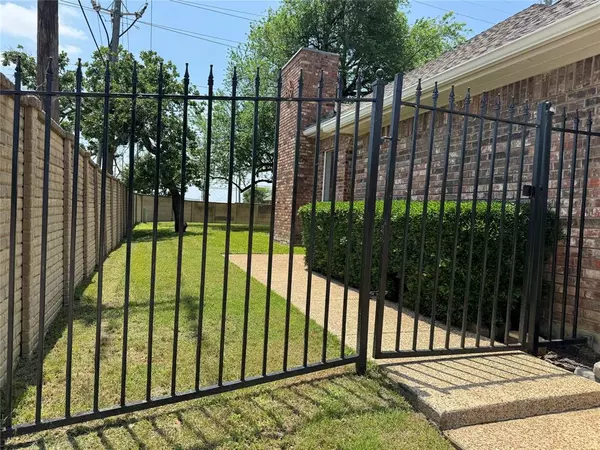For more information regarding the value of a property, please contact us for a free consultation.
1232 Falcon Trail Bedford, TX 76021
Want to know what your home might be worth? Contact us for a FREE valuation!

Our team is ready to help you sell your home for the highest possible price ASAP
Key Details
Property Type Single Family Home
Sub Type Single Family Residence
Listing Status Sold
Purchase Type For Sale
Square Footage 1,363 sqft
Price per Sqft $247
Subdivision Eagles Landing Add
MLS Listing ID 20588494
Sold Date 06/27/24
Style Traditional
Bedrooms 3
Full Baths 2
HOA Fees $34/ann
HOA Y/N Mandatory
Year Built 1995
Annual Tax Amount $5,332
Lot Size 7,187 Sqft
Acres 0.165
Property Description
Welcome to 1232 Falcon Trail in Bedford. This charming Updated One-Story Brick Home boasts 3 spacious bedrooms & 2 baths making it an ideal space for families or those seeking comfortable living. Well appointed Open Concept Kitchen features serving bar, upgraded Quartzite counter tops, pantry & gas cooking, flowing seamlessly into the Dining & Living rooms. The gas log fireplace creates a cozy space for chilly evenings, gatherings or everyday living. Easy care wood-look laminate & ceramic tile floors throughout are featured in this home. Garden tub, dual vanities, decorative lighting, glass shower & walk-in closet complete this owner's retreat. Ceiling fans. New paint & Blinds throughout. The 2 Car Garage includes a Workshop nook for all of your home projects. Community pool. Nearby cell tower & Post Office. Highly desirable HEB schools. Convenient to DFW Airport, Glade Park shopping, restaurants & Arlington sports venues. Don't miss the opportunity to call this lovely home your own!
Location
State TX
County Tarrant
Community Community Pool, Community Sprinkler, Curbs, Sidewalks
Direction From Hwy 121 Go West on Cheek Sparger, Left onto McLain and Right onto Falcon Trail.
Rooms
Dining Room 1
Interior
Interior Features Built-in Features, Cable TV Available, Decorative Lighting, Eat-in Kitchen, Granite Counters, High Speed Internet Available, Open Floorplan, Pantry, Walk-In Closet(s)
Heating Central, Fireplace(s), Natural Gas
Cooling Ceiling Fan(s), Central Air, Electric
Flooring Ceramic Tile, Laminate
Fireplaces Number 1
Fireplaces Type Gas Logs, Glass Doors, Living Room, Metal
Appliance Dishwasher, Disposal, Gas Oven, Gas Range, Microwave, Plumbed For Gas in Kitchen, Vented Exhaust Fan
Heat Source Central, Fireplace(s), Natural Gas
Laundry Electric Dryer Hookup, Gas Dryer Hookup, Utility Room, Full Size W/D Area, Washer Hookup
Exterior
Exterior Feature Covered Patio/Porch, Rain Gutters, Private Yard
Garage Spaces 2.0
Fence Block, Wood, Wrought Iron
Community Features Community Pool, Community Sprinkler, Curbs, Sidewalks
Utilities Available Cable Available, City Sewer, City Water, Concrete, Curbs, Electricity Available, Individual Gas Meter, Individual Water Meter, Sidewalk
Roof Type Composition
Total Parking Spaces 2
Garage Yes
Building
Lot Description Corner Lot, Few Trees, Landscaped, Sprinkler System, Subdivision
Story One
Foundation Slab
Level or Stories One
Structure Type Brick
Schools
Elementary Schools Bedfordhei
High Schools Bell
School District Hurst-Euless-Bedford Isd
Others
Ownership Of Record
Acceptable Financing Cash, Conventional
Listing Terms Cash, Conventional
Financing Conventional
Special Listing Condition Utility Easement
Read Less

©2025 North Texas Real Estate Information Systems.
Bought with Henry Hinojoza • Century 21 Mike Bowman, Inc.



