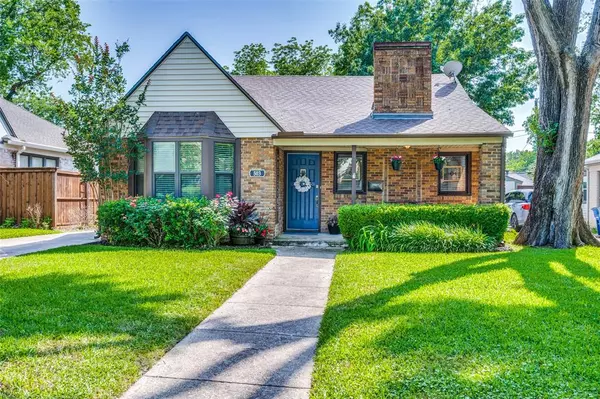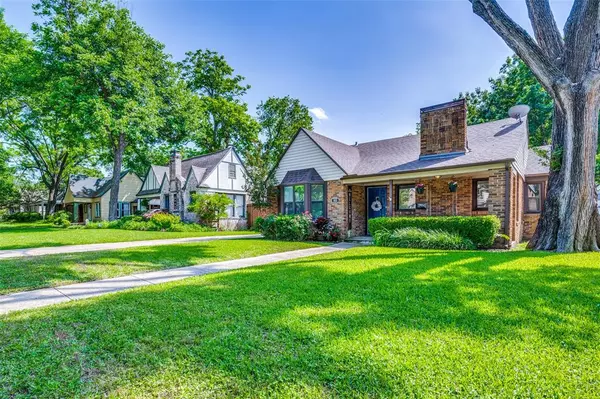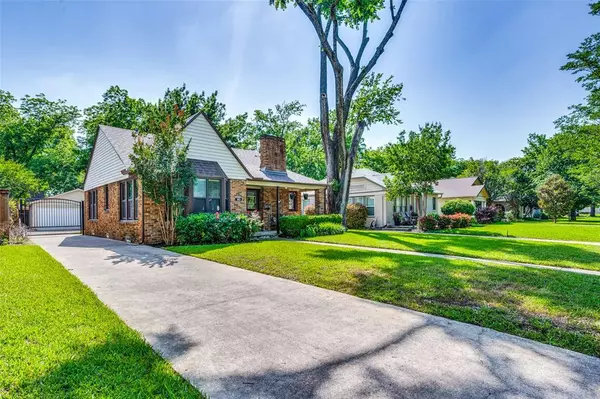For more information regarding the value of a property, please contact us for a free consultation.
503 Cordova Street Dallas, TX 75223
Want to know what your home might be worth? Contact us for a FREE valuation!

Our team is ready to help you sell your home for the highest possible price ASAP
Key Details
Property Type Single Family Home
Sub Type Single Family Residence
Listing Status Sold
Purchase Type For Sale
Square Footage 1,676 sqft
Price per Sqft $378
Subdivision Hollywood 01 Instl
MLS Listing ID 20612098
Sold Date 06/28/24
Style Tudor
Bedrooms 3
Full Baths 2
HOA Y/N Voluntary
Year Built 1926
Lot Size 6,664 Sqft
Acres 0.153
Lot Dimensions 40' x 137'
Property Description
Ultra-Charming home that emanates whimsical storybook vibes with cottage-inspired architecture, beautiful exterior brick accents, & mature landscaping, centrally located in the highly sought-after area of Hollywood,Santa Monica. New roof (2022), new HVAC (2019), updated plumbing and electrical. Built in 1926, the upgraded home mesmerizes with original hardwood floors, original front door and bell, abundant natural light, cheerful color scheme, spacious living room with decorative brick fireplace. Sensationally styled for both form & function, the gourmet galley kitchen features stainless-steel appliances, quartz countertops, ample cabinetry, gas stove, built-in wine storage, & trendy open shelving. The backyard boasts a detached 2-car garage, greenspace, & plenty of room for entertaining. Blissfully relax in the primary bedroom with spacious en suite featuring step-in shower, large walk in closet, 2 other spacious bedrooms delight guests with comfort.
Location
State TX
County Dallas
Direction GPS to 503 Cordova Street, Dallas, TX 75223.
Rooms
Dining Room 1
Interior
Interior Features Cable TV Available, Decorative Lighting, Eat-in Kitchen, High Speed Internet Available, Open Floorplan, Walk-In Closet(s)
Heating Central, Natural Gas
Cooling Ceiling Fan(s), Central Air, Electric
Flooring Carpet, Ceramic Tile, Hardwood, Tile, Wood
Fireplaces Number 1
Fireplaces Type Decorative, Living Room
Appliance Dishwasher, Disposal, Gas Oven, Gas Range, Microwave, Plumbed For Gas in Kitchen
Heat Source Central, Natural Gas
Laundry Electric Dryer Hookup, Full Size W/D Area, Washer Hookup, Other
Exterior
Exterior Feature Covered Patio/Porch, Rain Gutters, Other
Garage Spaces 2.0
Fence Back Yard, Fenced, Gate, Wood, Wrought Iron, Other
Utilities Available Cable Available, City Sewer, City Water, Electricity Connected, Individual Gas Meter, Individual Water Meter, Other
Roof Type Composition
Total Parking Spaces 2
Garage Yes
Building
Lot Description Few Trees, Interior Lot, Landscaped
Story One
Foundation Pillar/Post/Pier, Slab
Level or Stories One
Structure Type Brick,Siding,Wood,Other
Schools
Elementary Schools Lakewood
Middle Schools Long
High Schools Woodrow Wilson
School District Dallas Isd
Others
Ownership see DCAD
Acceptable Financing 1031 Exchange, Cash, Conventional, FHA, VA Loan
Listing Terms 1031 Exchange, Cash, Conventional, FHA, VA Loan
Financing Cash
Read Less

©2025 North Texas Real Estate Information Systems.
Bought with Ashley Beane • Allie Beth Allman & Assoc.



