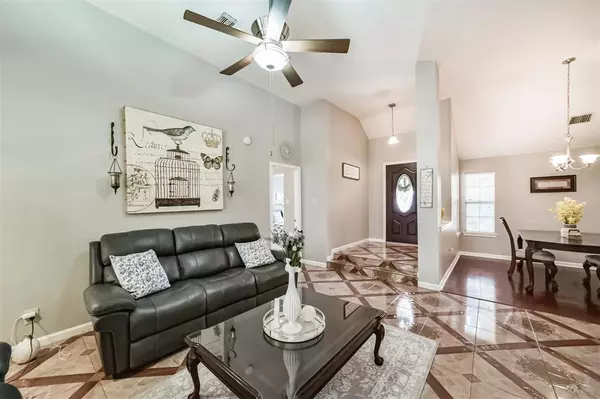For more information regarding the value of a property, please contact us for a free consultation.
16006 Elmbank DR Houston, TX 77095
Want to know what your home might be worth? Contact us for a FREE valuation!

Our team is ready to help you sell your home for the highest possible price ASAP
Key Details
Property Type Single Family Home
Listing Status Sold
Purchase Type For Sale
Square Footage 2,012 sqft
Price per Sqft $159
Subdivision Copperfield Middlegate Village
MLS Listing ID 57905184
Sold Date 07/12/24
Style Traditional
Bedrooms 4
Full Baths 2
HOA Fees $59/ann
HOA Y/N 1
Year Built 1985
Annual Tax Amount $5,214
Tax Year 2023
Lot Size 7,327 Sqft
Acres 0.1682
Property Description
Charming one story home on a corner lot with 4 bedrooms and 2 full bathrooms. This home is perfect for entertaining with its open floor plan in the living spaces and the oversized covered patio out back. The den has a gaslog fireplace, high ceilings, ceiling fan and tile floors. There are Silestone counters with tile backsplash, eat-in breakfast bar, tile floors, double basin sink, SS appliances, gas range/oven and pantry in the kitchen. The spacious primary bedroom has high ceilings, a ceiling fan and tile floors. There are tile floors, tile counters, double sinks, jetted tub and separate standing shower in the primary bathroom. All secondary bedrooms are nice size with tile floors and one with wood floors. The second full bathroom has tile floors, double sinks and a tub+shower duo with tile surround. Out back you will find an extended stamped stone covered patio with ceiling fans and plenty of room for furniture. Home has never flooded. AC is 1 year old.
Location
State TX
County Harris
Area Copperfield Area
Rooms
Bedroom Description All Bedrooms Down,Primary Bed - 1st Floor
Other Rooms Breakfast Room, Den, Formal Dining, Formal Living, Living Area - 1st Floor, Utility Room in House
Master Bathroom Primary Bath: Double Sinks, Primary Bath: Jetted Tub, Primary Bath: Separate Shower, Secondary Bath(s): Double Sinks, Secondary Bath(s): Tub/Shower Combo, Vanity Area
Kitchen Breakfast Bar, Kitchen open to Family Room, Pantry
Interior
Interior Features Crown Molding, High Ceiling, Window Coverings
Heating Central Gas
Cooling Central Electric
Flooring Tile, Wood
Fireplaces Number 1
Fireplaces Type Gaslog Fireplace
Exterior
Exterior Feature Back Yard, Back Yard Fenced, Covered Patio/Deck, Patio/Deck, Storage Shed
Parking Features Attached Garage
Garage Spaces 2.0
Roof Type Composition
Private Pool No
Building
Lot Description Corner, Subdivision Lot
Story 1
Foundation Slab
Lot Size Range 0 Up To 1/4 Acre
Builder Name Village Builders
Water Water District
Structure Type Brick,Wood
New Construction No
Schools
Elementary Schools Fiest Elementary School
Middle Schools Labay Middle School
High Schools Cypress Falls High School
School District 13 - Cypress-Fairbanks
Others
Senior Community No
Restrictions Deed Restrictions
Tax ID 116-118-055-0015
Energy Description Ceiling Fans
Tax Rate 1.9707
Disclosures Mud, Sellers Disclosure
Special Listing Condition Mud, Sellers Disclosure
Read Less

Bought with RE/MAX Signature



