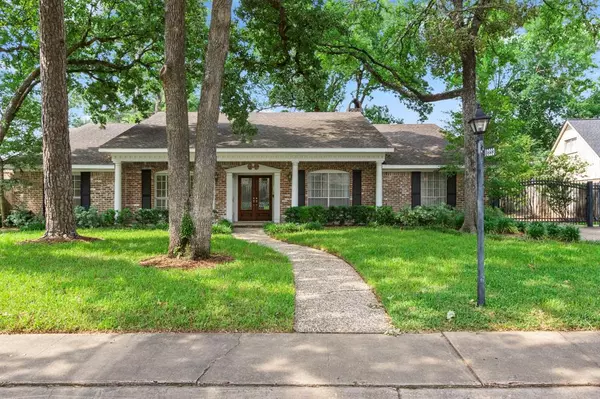For more information regarding the value of a property, please contact us for a free consultation.
10223 Shady River DR Houston, TX 77042
Want to know what your home might be worth? Contact us for a FREE valuation!

Our team is ready to help you sell your home for the highest possible price ASAP
Key Details
Property Type Single Family Home
Listing Status Sold
Purchase Type For Sale
Square Footage 2,650 sqft
Price per Sqft $293
Subdivision Briargrove Park
MLS Listing ID 45409131
Sold Date 07/12/24
Style Colonial,Traditional
Bedrooms 4
Full Baths 2
Half Baths 1
HOA Fees $62/ann
HOA Y/N 1
Year Built 1964
Annual Tax Amount $11,875
Tax Year 2023
Lot Size 0.283 Acres
Acres 0.2829
Property Description
Wonderful 2650 sq ft floorplan w/ hardwood floors, plantation shutters, beautiful updated kitchen, double fireplace between family rm & breakfast rm, large covered patio, hardiplank garage. Formals plus family rm w/ paneled walls & beamed cathedral ceiling. Kitchen fully updated w/ Woodmode cabinetry, stainless appliances, granite counters, tile floors. Master w/ ensuite bath has 2 walk-in closets and lots of storage space. Cedar closet in hall. 4th bedroom is used as study. Large wooded lot in northern section of Briargrove park. Sought-after Subdivision features pool, tennis, security patrol, back door trash pickup.
Location
State TX
County Harris
Area Briargrove Park/Walnutbend
Rooms
Bedroom Description All Bedrooms Down,En-Suite Bath,Primary Bed - 1st Floor,Walk-In Closet
Other Rooms Breakfast Room, Family Room, Formal Dining, Formal Living, Utility Room in House
Master Bathroom Full Secondary Bathroom Down, Half Bath, Primary Bath: Double Sinks, Primary Bath: Shower Only, Secondary Bath(s): Soaking Tub, Vanity Area
Den/Bedroom Plus 4
Kitchen Pantry, Pots/Pans Drawers, Soft Closing Drawers, Under Cabinet Lighting
Interior
Interior Features Alarm System - Owned, Crown Molding, Formal Entry/Foyer
Heating Central Gas
Cooling Central Electric
Flooring Tile, Wood
Fireplaces Number 1
Fireplaces Type Gas Connections, Gaslog Fireplace
Exterior
Exterior Feature Back Yard, Back Yard Fenced, Covered Patio/Deck, Patio/Deck, Porch, Private Driveway, Sprinkler System, Subdivision Tennis Court
Parking Features Detached Garage
Garage Spaces 2.0
Garage Description Auto Driveway Gate, Auto Garage Door Opener
Roof Type Composition
Street Surface Concrete,Curbs
Accessibility Automatic Gate, Driveway Gate
Private Pool No
Building
Lot Description Subdivision Lot, Wooded
Faces North
Story 1
Foundation Slab
Lot Size Range 1/4 Up to 1/2 Acre
Sewer Public Sewer
Water Public Water
Structure Type Brick
New Construction No
Schools
Elementary Schools Walnut Bend Elementary School (Houston)
Middle Schools Revere Middle School
High Schools Westside High School
School District 27 - Houston
Others
HOA Fee Include Clubhouse,Courtesy Patrol,Grounds,Recreational Facilities
Senior Community No
Restrictions Deed Restrictions
Tax ID 093-225-000-0953
Ownership Full Ownership
Energy Description Attic Vents,Ceiling Fans,Digital Program Thermostat
Acceptable Financing Cash Sale, Conventional, FHA, VA
Tax Rate 2.0148
Disclosures Sellers Disclosure
Listing Terms Cash Sale, Conventional, FHA, VA
Financing Cash Sale,Conventional,FHA,VA
Special Listing Condition Sellers Disclosure
Read Less

Bought with Meadows Property Group



