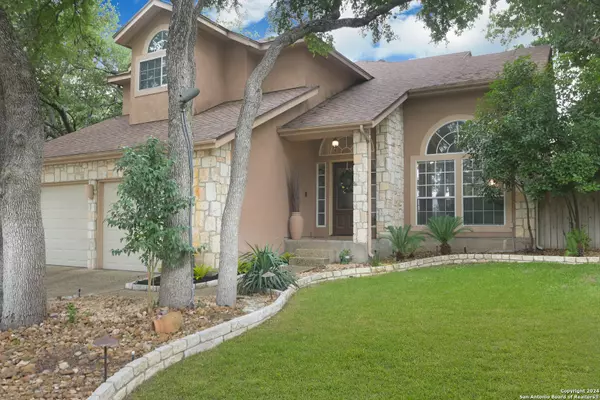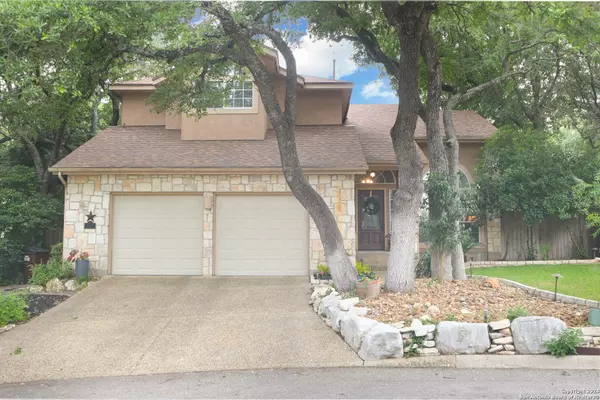For more information regarding the value of a property, please contact us for a free consultation.
702 CHANNEL CIR San Antonio, TX 78232-3467
Want to know what your home might be worth? Contact us for a FREE valuation!

Our team is ready to help you sell your home for the highest possible price ASAP
Key Details
Property Type Single Family Home
Sub Type Single Residential
Listing Status Sold
Purchase Type For Sale
Square Footage 2,591 sqft
Price per Sqft $221
Subdivision Hidden Heights
MLS Listing ID 1778102
Sold Date 07/22/24
Style Two Story,Traditional
Bedrooms 4
Full Baths 3
Construction Status Pre-Owned
HOA Fees $97/qua
Year Built 1995
Annual Tax Amount $8,916
Tax Year 2024
Lot Size 0.254 Acres
Property Description
Nestled in the exclusive gated community of Hidden Heights, this exquisite four-bedroom, three-bathroom home offers luxury and comfort outside the city limits, ensuring a lower tax rate. Zoned to the highly acclaimed Hidden Forest Elementary and North East ISD, this property is perfect for families seeking top-notch education. Upon entry, you are greeted by soaring ceilings and an abundance of natural light pouring in through large windows, illuminating the seamless hardwood flooring that extends throughout the house-no carpet in sight! The formal living and dining rooms create a welcoming atmosphere and seamlessly connect to the chef's dream kitchen. The kitchen boasts abundant cabinet space, a kitchen island, a breakfast bar, granite countertops, refinished cabinets, stainless steel appliances, and a new induction cooktop. Just off the kitchen is a charming breakfast nook with bay windows that overlook the pool, perfect for casual meals, and all of this overlooks a spacious family room with a gas fireplace and large windows. The first floor also includes a versatile bedroom currently used as a playroom, perfect for a home office or guest room, with an adjacent full bathroom, ideal for accommodating family members or visitors. Upstairs, the master suite is a true retreat, boasting inviting French doors, an oversized bedroom, and a large updated bathroom with a walk-in shower, garden tub, separate vanities, and a generous walk-in closet. Two additional large bedrooms share a convenient Jack and Jill bathroom. Step outside to your private oasis featuring lush landscaping that creates a private backyard perfect for entertaining and unwinding. Enjoy a pergola-covered, extensive stone patio, a great yard space perfect for kids and pets, and, of course, a large pool and hot tub for ultimate relaxation and entertainment. Don't miss the opportunity to own this stunning home in Hidden Heights-where luxury living meets family-friendly convenience!
Location
State TX
County Bexar
Area 0600
Rooms
Master Bathroom 2nd Level 16X9 Tub/Shower Separate, Double Vanity, Tub has Whirlpool, Garden Tub
Master Bedroom 2nd Level 16X13 Upstairs, Sitting Room, Walk-In Closet, Ceiling Fan, Full Bath
Bedroom 2 2nd Level 12X12
Bedroom 3 2nd Level 12X10
Bedroom 4 Main Level 10X11
Living Room Main Level 11X10
Dining Room Main Level 11X10
Kitchen Main Level 12X11
Family Room Main Level 18X16
Interior
Heating Central, Zoned
Cooling One Central, Heat Pump, Zoned
Flooring Ceramic Tile, Wood
Heat Source Electric
Exterior
Exterior Feature Patio Slab, Covered Patio, Privacy Fence, Sprinkler System, Double Pane Windows, Storage Building/Shed, Has Gutters, Special Yard Lighting, Mature Trees
Parking Features Two Car Garage
Pool In Ground Pool, AdjoiningPool/Spa, Hot Tub, Pool is Heated, Fenced Pool, Enclosed Pool, Pools Sweep
Amenities Available Controlled Access
Roof Type Composition
Private Pool Y
Building
Lot Description Corner, Cul-de-Sac/Dead End, 1/4 - 1/2 Acre, Mature Trees (ext feat), Gently Rolling
Faces East
Foundation Slab
Sewer City
Water City
Construction Status Pre-Owned
Schools
Elementary Schools Hidden Forest
Middle Schools Bradley
High Schools Churchill
School District North East I.S.D
Others
Acceptable Financing Conventional, FHA, VA, Cash, Investors OK
Listing Terms Conventional, FHA, VA, Cash, Investors OK
Read Less



