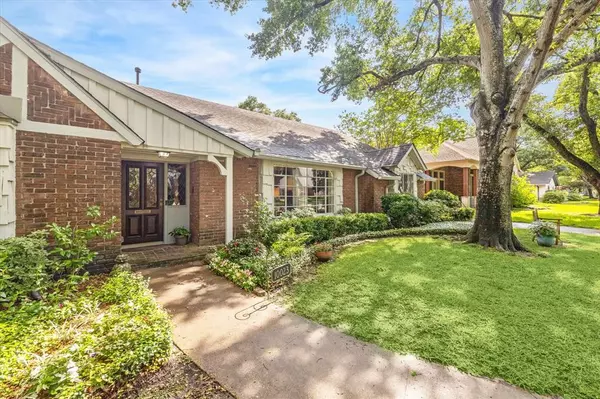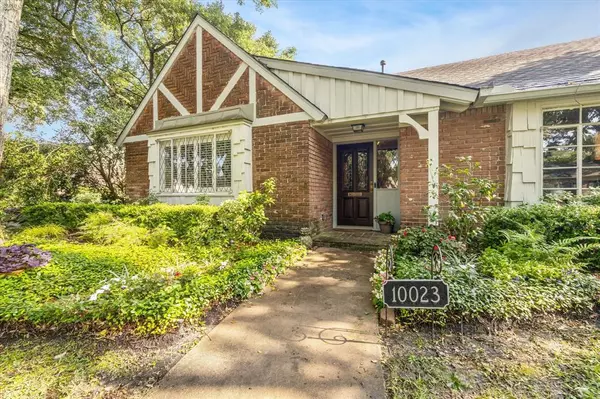For more information regarding the value of a property, please contact us for a free consultation.
10023 Briar Rose DR Houston, TX 77042
Want to know what your home might be worth? Contact us for a FREE valuation!

Our team is ready to help you sell your home for the highest possible price ASAP
Key Details
Property Type Single Family Home
Listing Status Sold
Purchase Type For Sale
Square Footage 2,365 sqft
Price per Sqft $300
Subdivision Briargrove Park
MLS Listing ID 25773757
Sold Date 07/26/24
Style Traditional
Bedrooms 4
Full Baths 2
HOA Fees $62/ann
HOA Y/N 1
Year Built 1967
Annual Tax Amount $12,837
Tax Year 2023
Lot Size 9,150 Sqft
Acres 0.2101
Property Description
Amazing Briargrove Park traditional 4 bedrm/2 bath home on wonderful tree-lined street in a beautiful setting. Gorgeous landscaping front & back w/attention to detail. Shows beautifully! Extensive updates throughout. North/south exposure w/abundant natural light. Polished stained concrete flooring, charming bricked corner fireplace in family rm w/pegged hardwoods, kitchen with stainless appliances, Carrara marble countertops, gas range/oven combination. Roof 2015, HVAC 2013, 2023 under slab plumbing replaced to city line, 2012 all electrical wiring/box, 2018 water pipes in attic with pex, 2019 tankless water heater, 2024 new gas furnace to name a few. Gorgeous remodeled primary and secondary baths. Primary has shower and cast iron tub, quartz counters, his/her cosets. Generous room sizes, great closets. Mudrm/utility rm built in cabinetry and wine refrigerator. Stamped concrete patio and rough cedar pergola with electrical connection and fan. This home is a winner! All info per seller
Location
State TX
County Harris
Area Briargrove Park/Walnutbend
Rooms
Bedroom Description All Bedrooms Down,Walk-In Closet
Other Rooms Breakfast Room, Family Room, Formal Dining, Formal Living, Living Area - 1st Floor, Utility Room in House
Master Bathroom Primary Bath: Jetted Tub, Primary Bath: Separate Shower, Primary Bath: Soaking Tub, Secondary Bath(s): Tub/Shower Combo
Kitchen Kitchen open to Family Room, Pantry, Pots/Pans Drawers
Interior
Interior Features Dryer Included, Fire/Smoke Alarm, Formal Entry/Foyer, Refrigerator Included, Washer Included
Heating Central Gas
Cooling Central Electric
Flooring Carpet, Concrete, Tile, Wood
Fireplaces Number 1
Fireplaces Type Gaslog Fireplace
Exterior
Exterior Feature Back Green Space, Back Yard, Back Yard Fenced, Fully Fenced, Patio/Deck, Private Driveway, Sprinkler System, Subdivision Tennis Court
Parking Features Detached Garage
Garage Spaces 2.0
Garage Description Auto Garage Door Opener
Roof Type Composition
Street Surface Concrete,Curbs
Private Pool No
Building
Lot Description Subdivision Lot
Faces North
Story 1
Foundation Slab
Lot Size Range 0 Up To 1/4 Acre
Sewer Public Sewer
Water Public Water
Structure Type Brick
New Construction No
Schools
Elementary Schools Walnut Bend Elementary School (Houston)
Middle Schools Revere Middle School
High Schools Westside High School
School District 27 - Houston
Others
HOA Fee Include Clubhouse,Recreational Facilities
Senior Community No
Restrictions Deed Restrictions,Zoning
Tax ID 093-202-000-0358
Energy Description Ceiling Fans,Digital Program Thermostat,High-Efficiency HVAC,North/South Exposure,Tankless/On-Demand H2O Heater
Acceptable Financing Cash Sale, Conventional
Tax Rate 2.0148
Disclosures Sellers Disclosure
Listing Terms Cash Sale, Conventional
Financing Cash Sale,Conventional
Special Listing Condition Sellers Disclosure
Read Less

Bought with Martha Turner Sotheby's International Realty



