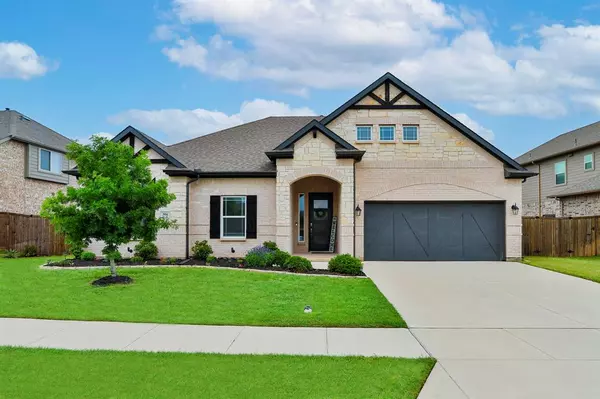For more information regarding the value of a property, please contact us for a free consultation.
304 Oakcrest Drive Justin, TX 76247
Want to know what your home might be worth? Contact us for a FREE valuation!

Our team is ready to help you sell your home for the highest possible price ASAP
Key Details
Property Type Single Family Home
Sub Type Single Family Residence
Listing Status Sold
Purchase Type For Sale
Square Footage 2,121 sqft
Price per Sqft $207
Subdivision Timberbrook Ph 1A
MLS Listing ID 20597950
Sold Date 07/26/24
Style Traditional
Bedrooms 3
Full Baths 2
HOA Fees $33
HOA Y/N Mandatory
Year Built 2020
Annual Tax Amount $7,095
Lot Size 9,060 Sqft
Acres 0.208
Property Description
What a fabulous home! You will immediately fall in love as soon as you enter. This home has been meticulously maintained by the owner and ready to move in. Justin is an up and coming small town, but close to big city conveniences. Boasting 3 bedrooms, 2 baths and an office, you will love the open spaces inside AND outside. Extended patio with pergola and a propane grill, this north facing backyard will be extra living space during those upcoming summer nights. Have the whole gang over for barbecue and enjoy the country feel.
Location
State TX
County Denton
Community Community Pool, Greenbelt, Jogging Path/Bike Path, Playground
Direction From I 35 take 407 / Justin Rd exit. Head west on 407. Turn right on 156. Left on Timberbrook. Left on Wyndbrook. Right on Oakcrest. House is on the right.
Rooms
Dining Room 1
Interior
Interior Features Cable TV Available, Decorative Lighting, Double Vanity, Granite Counters, High Speed Internet Available, Kitchen Island, Open Floorplan, Pantry
Heating ENERGY STAR Qualified Equipment, Fireplace(s)
Cooling Ceiling Fan(s), Central Air
Flooring Carpet
Fireplaces Number 1
Fireplaces Type Gas Logs, Gas Starter
Appliance Dishwasher, Disposal, Electric Oven, Gas Cooktop, Microwave
Heat Source ENERGY STAR Qualified Equipment, Fireplace(s)
Exterior
Exterior Feature Attached Grill, Covered Patio/Porch, Gas Grill, Outdoor Grill, Outdoor Living Center
Garage Spaces 2.0
Fence Fenced, Wood, Wrought Iron
Community Features Community Pool, Greenbelt, Jogging Path/Bike Path, Playground
Utilities Available Cable Available, City Sewer, City Water, Community Mailbox, Electricity Available, Sidewalk
Roof Type Composition
Total Parking Spaces 2
Garage Yes
Building
Lot Description Interior Lot, Landscaped, Lrg. Backyard Grass, Park View, Sprinkler System, Subdivision
Story One
Foundation Slab
Level or Stories One
Structure Type Brick,Rock/Stone
Schools
Elementary Schools Justin
Middle Schools Pike
High Schools Northwest
School District Northwest Isd
Others
Restrictions Deed
Ownership Tavormina
Acceptable Financing Cash, Conventional, FHA, VA Loan
Listing Terms Cash, Conventional, FHA, VA Loan
Financing VA
Read Less

©2025 North Texas Real Estate Information Systems.
Bought with Cerelle Kuecker • Coldwell Banker Realty



