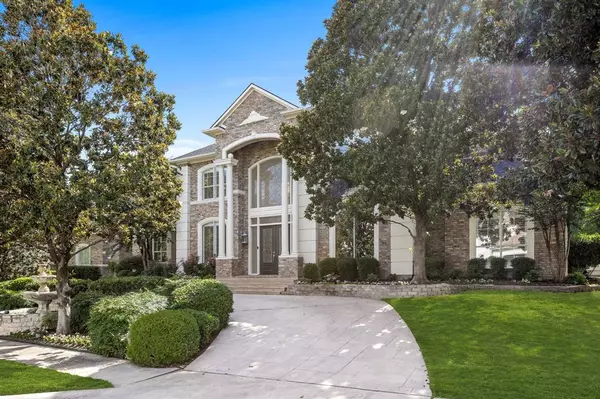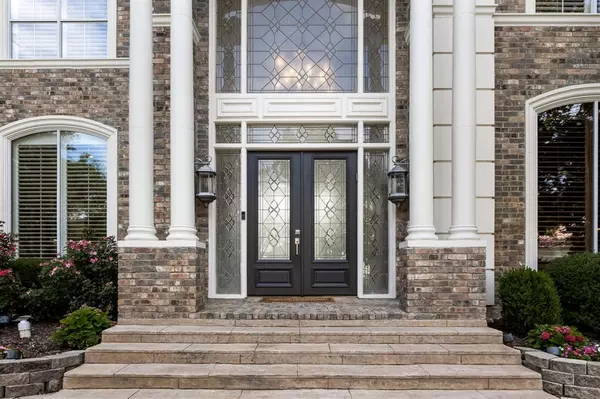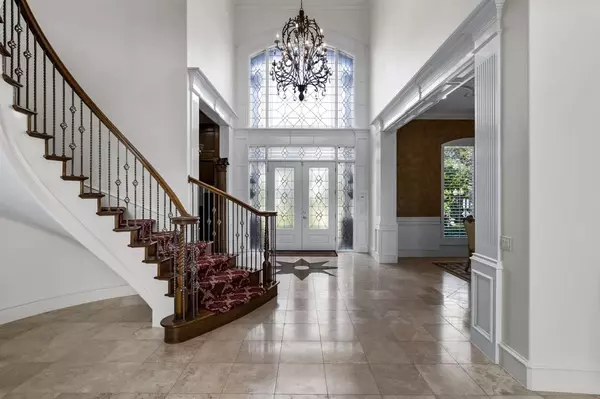For more information regarding the value of a property, please contact us for a free consultation.
17405 Woods Edge Drive Dallas, TX 75287
Want to know what your home might be worth? Contact us for a FREE valuation!

Our team is ready to help you sell your home for the highest possible price ASAP
Key Details
Property Type Single Family Home
Sub Type Single Family Residence
Listing Status Sold
Purchase Type For Sale
Square Footage 8,347 sqft
Price per Sqft $299
Subdivision Oakdale Sec Two
MLS Listing ID 20560170
Sold Date 07/26/24
Style Traditional
Bedrooms 5
Full Baths 6
Half Baths 1
HOA Fees $132
HOA Y/N Mandatory
Year Built 1998
Annual Tax Amount $39,079
Lot Size 0.620 Acres
Acres 0.62
Property Description
This luxurious and warm family home in the exclusive gated community of Oakdale is ideal for entertaining. With a DOUBLE LOT, the home has a beautiful private backyard, complete with pool, spa, pond, outdoor BBQ and living area. The first floor begins with a gorgeous living area as you enter, with beautiful views of the backyard provided by full-length windows. The exceptionally large Kitchen opens to the breakfast and den area, accommodating large groups while still feeling intimate for smaller get-togethers. The first-floor highlights continue with a spacious primary suite and guest bedroom, exercise room and a paneled office. High Ceilings throughout add to the spacious feel. The second floor includes 3 large bedrooms (ensuite, one with office),large game room with balcony, and fully equipped media room. This home includes private guest quarters and full bath above the freestanding 2 car garage. Everything in this home is large, while still feeling warm and intimate for your family.
Location
State TX
County Collin
Community Gated, Guarded Entrance
Direction From Dallas North Tollway, east on Frankford Rd (must enter neighborhood through front entry gate on Frankford Rd), south on Stonehollow Way, right on Misty Lake Crossing. left on Woods Edge Dr, home will be on the right.
Rooms
Dining Room 2
Interior
Interior Features Cable TV Available, Central Vacuum, Chandelier, Eat-in Kitchen, Granite Counters, High Speed Internet Available, Pantry
Heating Central, Natural Gas
Cooling Central Air, Electric
Flooring Carpet, Ceramic Tile, Hardwood, Wood
Fireplaces Number 3
Fireplaces Type Family Room, Gas, Gas Logs, Gas Starter, Master Bedroom
Equipment Home Theater
Appliance Dishwasher, Disposal, Gas Cooktop, Gas Range
Heat Source Central, Natural Gas
Laundry Electric Dryer Hookup, Gas Dryer Hookup, Utility Room, Washer Hookup
Exterior
Exterior Feature Balcony, Covered Patio/Porch, Outdoor Living Center
Garage Spaces 4.0
Fence Wood
Pool Gunite, In Ground
Community Features Gated, Guarded Entrance
Utilities Available City Sewer, City Water
Roof Type Composition
Total Parking Spaces 4
Garage Yes
Private Pool 1
Building
Lot Description Few Trees, Landscaped
Story Two
Foundation Slab
Level or Stories Two
Structure Type Brick
Schools
Elementary Schools Haggar
Middle Schools Frankford
High Schools Shepton
School District Plano Isd
Others
Ownership See Agent
Acceptable Financing Cash, Conventional
Listing Terms Cash, Conventional
Financing Conventional
Special Listing Condition Verify Tax Exemptions
Read Less

©2025 North Texas Real Estate Information Systems.
Bought with Brian Abadie • Ready Real Estate LLC



