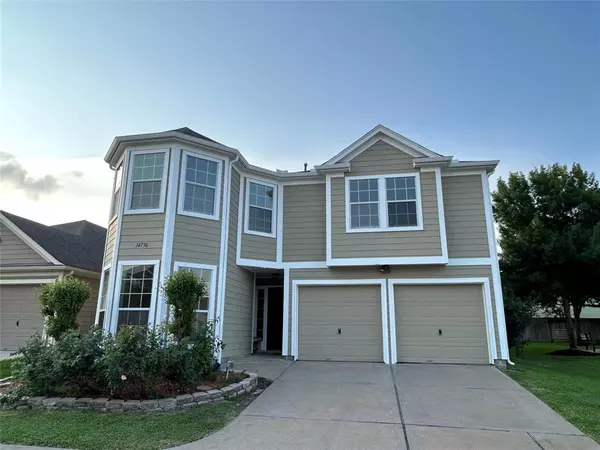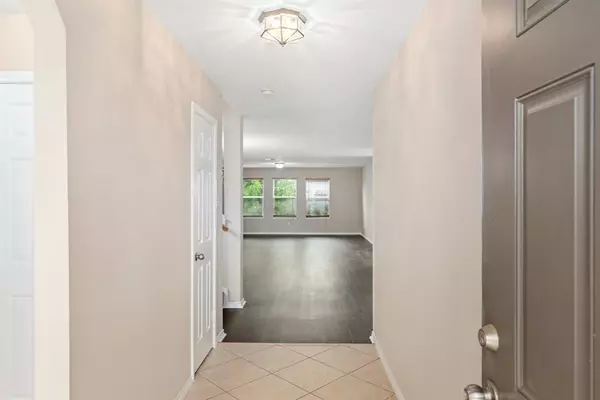For more information regarding the value of a property, please contact us for a free consultation.
14738 Briceland Springs DR Houston, TX 77082
Want to know what your home might be worth? Contact us for a FREE valuation!

Our team is ready to help you sell your home for the highest possible price ASAP
Key Details
Property Type Single Family Home
Listing Status Sold
Purchase Type For Sale
Square Footage 3,010 sqft
Price per Sqft $106
Subdivision West Oaks Park Sec 1
MLS Listing ID 95873990
Sold Date 07/29/24
Style Traditional
Bedrooms 5
Full Baths 3
HOA Fees $89/ann
HOA Y/N 1
Year Built 2005
Annual Tax Amount $5,934
Tax Year 2023
Lot Size 4,483 Sqft
Acres 0.1029
Property Description
Nestled in a serene and sought-after community, 14738 Briceland Springs Dr offers an unparalleled blend of comfort, convenience, and natural beauty. Step through the front door to discover a spacious and light-filled interior. The well-appointed living spaces are thoughtfully arranged, offering ample room. The living room provides the perfect setting for gatherings, with an adjacent dining area. The gourmet kitchen is a chef's dream! The primary suite is a luxurious, complete with a spa-like ensuite bathroom and a walk-in closet. 4 additional generous sized bedrooms and a game room are in the home. Outside, the backyard oasis awaits, where lush greenery and mature trees provide shade and privacy. Close proximity to the neighboring park, offering residents the opportunity to enjoy nature's beauty. Conveniently located near schools, shopping, dining, and major thoroughfares. Don't miss your chance to make this stunning residence your forever home!
Location
State TX
County Harris
Area Mission Bend Area
Rooms
Bedroom Description 1 Bedroom Down - Not Primary BR,Primary Bed - 2nd Floor
Other Rooms 1 Living Area, Breakfast Room
Master Bathroom Primary Bath: Double Sinks
Kitchen Pantry
Interior
Heating Central Gas
Cooling Central Electric
Flooring Carpet, Vinyl
Exterior
Exterior Feature Back Yard, Back Yard Fenced
Parking Features Attached Garage
Garage Spaces 2.0
Roof Type Composition
Private Pool No
Building
Lot Description Corner
Story 2
Foundation Slab
Lot Size Range 0 Up To 1/4 Acre
Water Water District
Structure Type Cement Board
New Construction No
Schools
Elementary Schools Holmquist Elementary School
Middle Schools Albright Middle School
High Schools Aisd Draw
School District 2 - Alief
Others
Senior Community No
Restrictions Unknown
Tax ID 126-880-002-0004
Energy Description Attic Fan,Other Energy Features
Acceptable Financing Cash Sale, Conventional, FHA, VA
Tax Rate 2.1332
Disclosures Sellers Disclosure
Listing Terms Cash Sale, Conventional, FHA, VA
Financing Cash Sale,Conventional,FHA,VA
Special Listing Condition Sellers Disclosure
Read Less

Bought with Compass RE Texas, LLC - Katy



