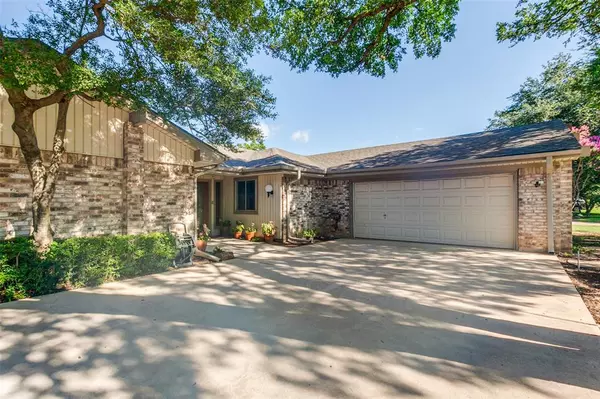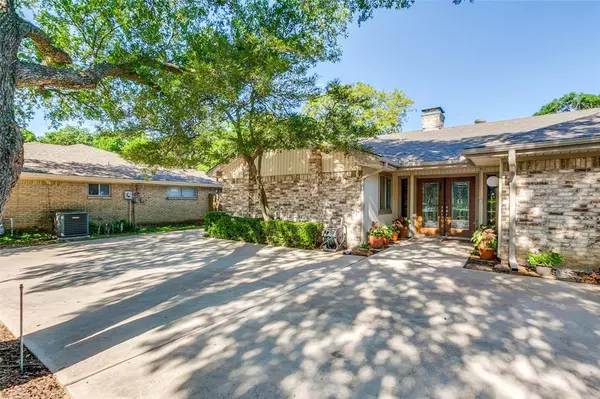For more information regarding the value of a property, please contact us for a free consultation.
813 Valley Creek Drive Plano, TX 75075
Want to know what your home might be worth? Contact us for a FREE valuation!

Our team is ready to help you sell your home for the highest possible price ASAP
Key Details
Property Type Single Family Home
Sub Type Single Family Residence
Listing Status Sold
Purchase Type For Sale
Square Footage 2,757 sqft
Price per Sqft $203
Subdivision Dallas North Estates 12Th Instl
MLS Listing ID 20657540
Sold Date 07/19/24
Style Ranch,Traditional
Bedrooms 4
Full Baths 3
HOA Y/N None
Year Built 1971
Annual Tax Amount $8,131
Lot Size 0.530 Acres
Acres 0.53
Property Description
Step inside this beautiful ranch pool home nestled on over a half acre, greenbelt lot in the heart of Plano. Create memories to last a lifetime hosting friends and family in the expansive living room highlighted by built-in cabinets, fireplace, wet bar, vaulted wood beamed ceiling and skylight. Make your way into the updated kitchen offering granite counter-tops, Jenn Air gas cook-top, KitchenAid stainless appliances with fridge included, dual ovens and updated cabinetry. Enjoy a quick bite in the breakfast area or an elegant dinner party in the formal dining room with easy access into the kitchen. Relax and unwind in the spacious primary bedroom with plenty of room to create your dream space with a fireplace, ensuite bath and WIC. Take full advantage of your Texas sized backyard oasis with a sparkling diving pool, play fort, over-sized covered patio, plenty of grass for kids and pets to enjoy and a serene, heavy treed greenbelt lot with no back neighbors. You'll never want to leave!
Location
State TX
County Collin
Community Curbs, Sidewalks
Direction From PGBT exit Independence and head North. Right on Glencliff, right on Valley Creek. Home is on the right.
Rooms
Dining Room 2
Interior
Interior Features Cable TV Available, Decorative Lighting, Double Vanity, Eat-in Kitchen, Granite Counters, High Speed Internet Available, Paneling, Pantry, Vaulted Ceiling(s), Walk-In Closet(s), Wet Bar
Heating Central, Fireplace(s)
Cooling Ceiling Fan(s), Central Air, Electric
Flooring Brick/Adobe, Carpet, Ceramic Tile
Fireplaces Number 2
Fireplaces Type Brick, Gas Starter, Living Room, Master Bedroom
Appliance Dishwasher, Disposal, Gas Cooktop, Double Oven
Heat Source Central, Fireplace(s)
Laundry Full Size W/D Area, Washer Hookup
Exterior
Exterior Feature Covered Patio/Porch, Rain Gutters
Garage Spaces 2.0
Fence Back Yard, Wood
Pool Diving Board, In Ground
Community Features Curbs, Sidewalks
Utilities Available Cable Available, City Sewer, City Water, Concrete, Curbs, Sidewalk
Roof Type Composition
Total Parking Spaces 2
Garage Yes
Private Pool 1
Building
Lot Description Few Trees, Greenbelt, Interior Lot, Landscaped, Subdivision
Story One
Foundation Slab
Level or Stories One
Structure Type Brick,Vinyl Siding
Schools
Elementary Schools Shepard
Middle Schools Wilson
High Schools Vines
School District Plano Isd
Others
Ownership Jean Young
Acceptable Financing Cash, Conventional, FHA, VA Loan
Listing Terms Cash, Conventional, FHA, VA Loan
Financing Conventional
Read Less

©2025 North Texas Real Estate Information Systems.
Bought with Jason Marascio • North Texas Property Mgmt



