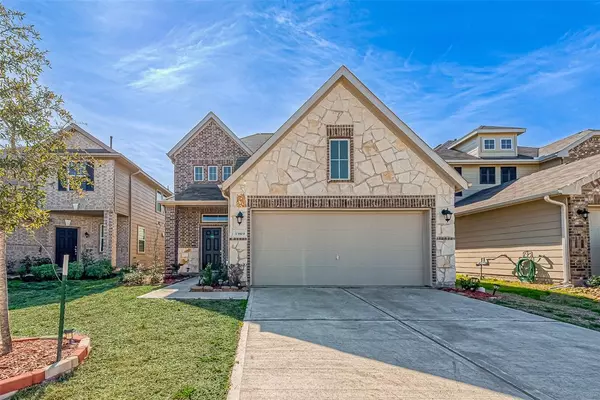For more information regarding the value of a property, please contact us for a free consultation.
13819 Andover Park DR Houston, TX 77083
Want to know what your home might be worth? Contact us for a FREE valuation!

Our team is ready to help you sell your home for the highest possible price ASAP
Key Details
Property Type Single Family Home
Listing Status Sold
Purchase Type For Sale
Square Footage 2,095 sqft
Price per Sqft $185
Subdivision Eldridge Park Sec 1
MLS Listing ID 59746190
Sold Date 08/09/24
Style Traditional
Bedrooms 4
Full Baths 3
HOA Fees $79/ann
HOA Y/N 1
Year Built 2021
Annual Tax Amount $10,960
Tax Year 2023
Lot Size 4,200 Sqft
Acres 0.0964
Property Description
Beautiful two-story home in the highly sought after and gated community of Eldridge Park. Better than new, home has lots of extra upgrades, it boasts all the modern amenities you could ask for, spacious living areas and four generously sized bedrooms. As you step inside, you are greeted by a bright & spacious living room that is perfect for entertaining guests or spending time with family. The kitchen is open to the living room, allowing for easy flow and communication between the two spaces. The master bedroom on the 1st floor with en suite bathroom with a soaking tub and separate shower. Upstairs, you will find the 3 spacious bedrooms, each with their own unique charm and character. No carpet here, home has beautiful wood floor on both floor and equipped with water softener and filtration system. Short driving distance to all well-known eateries and specialty supermarkets in southwest area. Easy access Highway 6, frwy 59/69, Beltway 8, Hwy 90. Schedule a showing today!
Location
State TX
County Harris
Area Alief
Rooms
Bedroom Description Primary Bed - 1st Floor
Other Rooms Breakfast Room, Formal Dining, Formal Living, Gameroom Up, Living Area - 1st Floor, Utility Room in House
Master Bathroom Primary Bath: Double Sinks, Primary Bath: Tub/Shower Combo, Secondary Bath(s): Double Sinks
Kitchen Island w/o Cooktop, Kitchen open to Family Room
Interior
Interior Features Fire/Smoke Alarm, High Ceiling
Heating Central Electric
Cooling Central Electric
Flooring Tile, Wood
Exterior
Exterior Feature Covered Patio/Deck, Fully Fenced
Parking Features Attached Garage
Garage Spaces 2.0
Garage Description Double-Wide Driveway
Roof Type Composition
Accessibility Automatic Gate
Private Pool No
Building
Lot Description Cleared, Subdivision Lot
Story 2
Foundation Slab
Lot Size Range 0 Up To 1/4 Acre
Sewer Public Sewer
Water Water District
Structure Type Brick
New Construction No
Schools
Elementary Schools Hicks Elementary School (Alief)
Middle Schools Albright Middle School
High Schools Aisd Draw
School District 2 - Alief
Others
Senior Community No
Restrictions Restricted
Tax ID 140-831-002-0009
Energy Description Ceiling Fans
Acceptable Financing Cash Sale, Conventional, FHA, Investor, VA
Tax Rate 2.6812
Disclosures Mud, Sellers Disclosure
Listing Terms Cash Sale, Conventional, FHA, Investor, VA
Financing Cash Sale,Conventional,FHA,Investor,VA
Special Listing Condition Mud, Sellers Disclosure
Read Less

Bought with eXp Realty LLC



