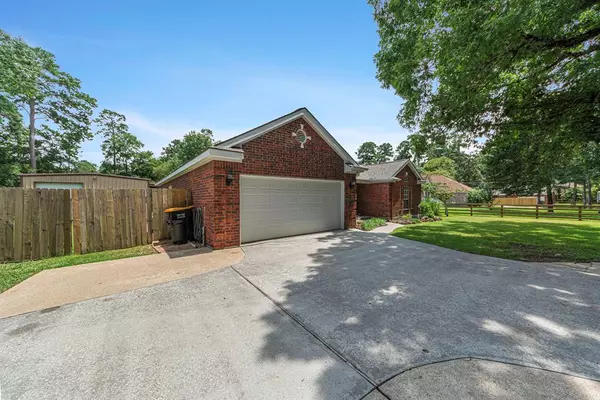For more information regarding the value of a property, please contact us for a free consultation.
24 Lake DR Conroe, TX 77384
Want to know what your home might be worth? Contact us for a FREE valuation!

Our team is ready to help you sell your home for the highest possible price ASAP
Key Details
Property Type Single Family Home
Listing Status Sold
Purchase Type For Sale
Square Footage 2,095 sqft
Price per Sqft $261
Subdivision Lake Creek Forest 01
MLS Listing ID 24889075
Sold Date 08/30/24
Style Ranch,Traditional
Bedrooms 4
Full Baths 2
HOA Fees $23/ann
HOA Y/N 1
Year Built 1998
Annual Tax Amount $6,448
Tax Year 2023
Lot Size 0.860 Acres
Acres 0.86
Property Description
This stunning .86 acre property offers privacy, relaxation and entertaining. The main house has 4 spacious bedrooms and 2 beautifully appointed baths, perfect for a . The large open living room has 10' ceilings that invites comfort and elegance. The home's kitchen features modern appliances, granite counters and breakfast area. Outside you will find a private oasis that includes mature shade trees, a sparkling pool with waterfall feature, raised garden beds and a large covered patio and outdoor kitchen. There's even space for RV parking with 30 amp plug. The 30x40 metal insulated building can be used as a workshop or protected storage for your collector cars, boats &/or ATV's. Don't miss the poolside studio featuring A/C, heat, full bathroom, kitchen and laundry room. Perfect for overnight guests or extended family. Zoned to The Woodlands schools. This is a gorgeous property with easy access to I-45, The Woodlands, Lake Conroe and Magnolia. Schedule a showing today.
Location
State TX
County Montgomery
Area Conroe Southwest
Rooms
Bedroom Description All Bedrooms Down,En-Suite Bath,Primary Bed - 1st Floor,Walk-In Closet
Other Rooms 1 Living Area, Breakfast Room, Den, Family Room, Formal Dining, Guest Suite, Guest Suite w/Kitchen, Living Area - 1st Floor, Quarters/Guest House, Utility Room in House
Master Bathroom Full Secondary Bathroom Down, Primary Bath: Double Sinks, Primary Bath: Jetted Tub, Primary Bath: Separate Shower, Primary Bath: Shower Only, Secondary Bath(s): Double Sinks, Secondary Bath(s): Tub/Shower Combo, Vanity Area
Kitchen Pantry, Pots/Pans Drawers
Interior
Interior Features Crown Molding, Fire/Smoke Alarm
Heating Central Gas
Cooling Central Electric
Flooring Carpet, Tile
Fireplaces Number 1
Fireplaces Type Gaslog Fireplace, Wood Burning Fireplace
Exterior
Exterior Feature Back Yard, Back Yard Fenced, Covered Patio/Deck, Detached Gar Apt /Quarters, Exterior Gas Connection, Outdoor Kitchen, Patio/Deck, Private Driveway, Side Yard, Storage Shed, Workshop
Parking Features Attached Garage
Garage Spaces 2.0
Garage Description Additional Parking, Boat Parking, RV Parking, Workshop
Pool Fiberglass, Heated, In Ground
Roof Type Composition
Street Surface Asphalt
Private Pool Yes
Building
Lot Description Subdivision Lot
Faces Northwest
Story 1
Foundation Slab
Lot Size Range 1/2 Up to 1 Acre
Water Aerobic, Public Water
Structure Type Brick,Cement Board
New Construction No
Schools
Elementary Schools Bush Elementary School (Conroe)
Middle Schools Mccullough Junior High School
High Schools The Woodlands High School
School District 11 - Conroe
Others
HOA Fee Include Grounds,Recreational Facilities
Senior Community No
Restrictions Deed Restrictions
Tax ID 6613-00-20800
Ownership Full Ownership
Acceptable Financing Cash Sale, Conventional, VA
Tax Rate 1.5857
Disclosures Sellers Disclosure
Listing Terms Cash Sale, Conventional, VA
Financing Cash Sale,Conventional,VA
Special Listing Condition Sellers Disclosure
Read Less

Bought with Coldwell Banker Realty - The Woodlands



