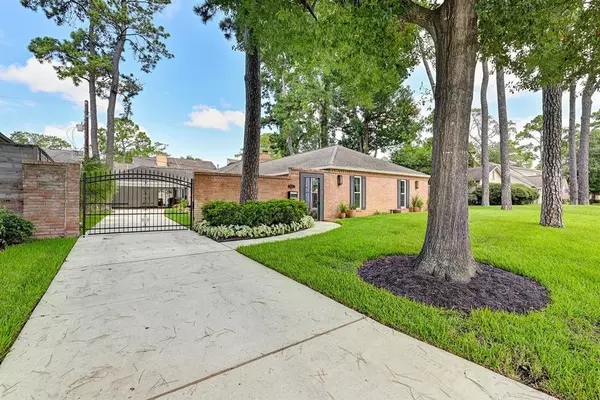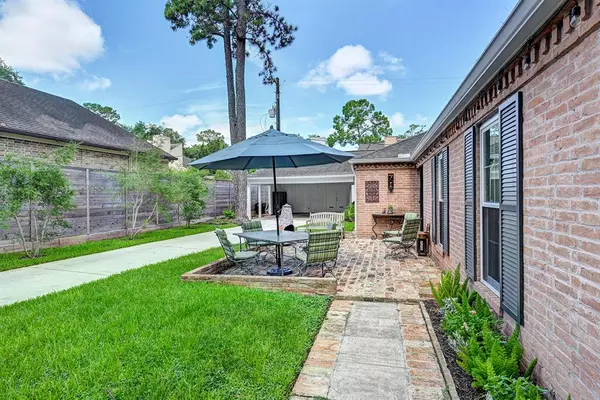For more information regarding the value of a property, please contact us for a free consultation.
1006 Briarbrook DR Houston, TX 77042
Want to know what your home might be worth? Contact us for a FREE valuation!

Our team is ready to help you sell your home for the highest possible price ASAP
Key Details
Property Type Single Family Home
Listing Status Sold
Purchase Type For Sale
Square Footage 2,976 sqft
Price per Sqft $275
Subdivision Briargrove Park
MLS Listing ID 14747742
Sold Date 09/13/24
Style Traditional
Bedrooms 4
Full Baths 2
Half Baths 1
HOA Fees $62/ann
HOA Y/N 1
Year Built 1960
Annual Tax Amount $13,945
Tax Year 2023
Lot Size 9,569 Sqft
Acres 0.2197
Property Description
This wonderfully inviting non-traditional home features 2022 remodeled cook's kitchen and baths and has been recently painted inside & out. Above-average square footage (2,976 SF HCAD) offers spacious living areas & large office/entertainment area/potential 5th bedroom off kitchen area. Gated home offers lots of privacy. Low maintenance yard w/recent driveway offers good recreation space including an open carport for rainy days. Outdoor seating areas on all sides. Patio off front French doors offers elevated street views w/feel of front porch but without public access. Floor to ceiling patio doors open to shaded back patio. Cook's kitchen has Bosch appliances including dual-fuel range/oven, unique easy-care matte finish porcelain countertops, soft close cabinets & drawers. Recent windows throughout, most sewer pipes ('21), gutters & guards ('20), recent AC, Ducts, Pex re-pipe of house & gas water heater ('22). Bonus storage room w/ AC in attic. All info per Seller.
Location
State TX
County Harris
Area Briargrove Park/Walnutbend
Rooms
Bedroom Description All Bedrooms Down,Primary Bed - 1st Floor
Other Rooms Family Room, Formal Dining, Formal Living, Gameroom Down, Living Area - 1st Floor, Utility Room in House
Master Bathroom Primary Bath: Double Sinks, Primary Bath: Shower Only, Secondary Bath(s): Tub/Shower Combo
Den/Bedroom Plus 5
Kitchen Kitchen open to Family Room, Pantry, Pots/Pans Drawers, Soft Closing Drawers, Under Cabinet Lighting
Interior
Interior Features Crown Molding, Formal Entry/Foyer, High Ceiling, Window Coverings
Heating Central Gas
Cooling Central Electric, Zoned
Flooring Carpet, Tile, Wood
Fireplaces Number 1
Fireplaces Type Wood Burning Fireplace
Exterior
Exterior Feature Back Green Space, Back Yard, Back Yard Fenced, Fully Fenced, Patio/Deck, Private Driveway, Side Yard, Sprinkler System, Storage Shed, Subdivision Tennis Court
Carport Spaces 2
Garage Description Additional Parking, Auto Driveway Gate, Driveway Gate
Roof Type Composition
Street Surface Concrete,Curbs,Gutters
Accessibility Automatic Gate, Driveway Gate
Private Pool No
Building
Lot Description Subdivision Lot, Wooded
Faces South
Story 1
Foundation Slab
Lot Size Range 0 Up To 1/4 Acre
Sewer Public Sewer
Water Public Water
Structure Type Brick,Cement Board,Wood
New Construction No
Schools
Elementary Schools Walnut Bend Elementary School (Houston)
Middle Schools Revere Middle School
High Schools Westside High School
School District 27 - Houston
Others
HOA Fee Include Clubhouse,Courtesy Patrol,Grounds,Recreational Facilities
Senior Community No
Restrictions Deed Restrictions,Restricted
Tax ID 093-207-000-0468
Ownership Full Ownership
Energy Description Ceiling Fans,Insulated Doors,Insulated/Low-E windows,North/South Exposure
Acceptable Financing Cash Sale, Conventional
Tax Rate 2.0148
Disclosures Exclusions, Sellers Disclosure
Listing Terms Cash Sale, Conventional
Financing Cash Sale,Conventional
Special Listing Condition Exclusions, Sellers Disclosure
Read Less

Bought with Judy L. Walker, REALTORS



