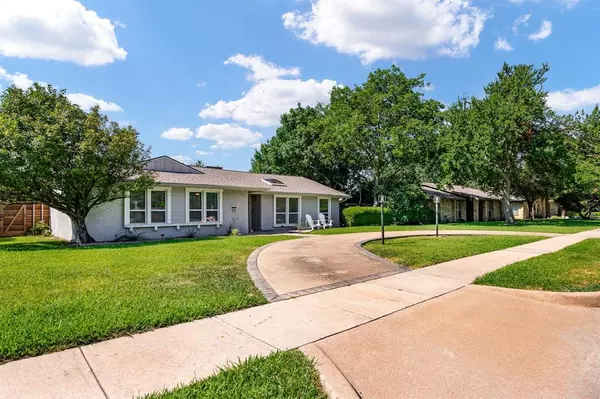For more information regarding the value of a property, please contact us for a free consultation.
727 Pleasant Valley Lane Richardson, TX 75080
Want to know what your home might be worth? Contact us for a FREE valuation!

Our team is ready to help you sell your home for the highest possible price ASAP
Key Details
Property Type Single Family Home
Sub Type Single Family Residence
Listing Status Sold
Purchase Type For Sale
Square Footage 1,713 sqft
Price per Sqft $349
Subdivision Canyon Creek Country Club 9
MLS Listing ID 20667565
Sold Date 09/17/24
Style Traditional
Bedrooms 3
Full Baths 2
HOA Y/N None
Year Built 1967
Annual Tax Amount $7,015
Lot Size 9,583 Sqft
Acres 0.22
Property Description
Nestled in the esteemed Canyon Creek neighborhood, this home boasts a modern renovation, featuring 3 bedrooms, 2 bathrooms, and a pool with a slide and diving board for your ultimate enjoyment. Abundant natural light fills the interior, creating a warm and welcoming atmosphere. The open layout showcases a spacious kitchen equipped with SS appliances, quartz countertops, and double ovens. Vaulted ceilings in the living room with a wood burning fireplace and view of the backyard create a space that's perfect for entertaining. Enjoy the charming side yard with artificial turf and a cozy sitting area, all securely fenced off from the pool. A few recent updates include HVAC, BOB fence, hot water heater and pool pump. Additionally, the property offers the convenience of being within walking distance to shops, restaurants, country club, Custer Park and Aldridge Elementary in highly-rated PISD. Easy access to PGBT and 75. Experience the epitome of comfort and style in this stunning home.
Location
State TX
County Collin
Direction Use GPS
Rooms
Dining Room 1
Interior
Interior Features Cable TV Available, Decorative Lighting, Eat-in Kitchen, High Speed Internet Available, Kitchen Island, Open Floorplan, Pantry, Vaulted Ceiling(s), Walk-In Closet(s)
Heating Electric
Cooling Ceiling Fan(s), Central Air, Electric
Flooring Carpet, Hardwood, Tile
Fireplaces Number 1
Fireplaces Type Brick, Living Room, Wood Burning
Appliance Dishwasher, Disposal, Electric Cooktop, Microwave, Double Oven
Heat Source Electric
Laundry Utility Room, Full Size W/D Area, Stacked W/D Area
Exterior
Exterior Feature Lighting
Garage Spaces 2.0
Fence Wood
Pool Diving Board, Gunite, In Ground, Outdoor Pool
Utilities Available Alley, Cable Available, City Sewer, City Water, Curbs, Individual Gas Meter, Individual Water Meter
Roof Type Composition
Total Parking Spaces 2
Garage Yes
Private Pool 1
Building
Lot Description Interior Lot, Landscaped, Sprinkler System, Subdivision
Story One
Foundation Slab
Level or Stories One
Structure Type Brick
Schools
Elementary Schools Aldridge
Middle Schools Wilson
High Schools Vines
School District Plano Isd
Others
Restrictions Deed
Ownership of record
Acceptable Financing Cash, Conventional, FHA, VA Loan
Listing Terms Cash, Conventional, FHA, VA Loan
Financing Cash
Read Less

©2025 North Texas Real Estate Information Systems.
Bought with Jennifer Chandler • Monument Realty



