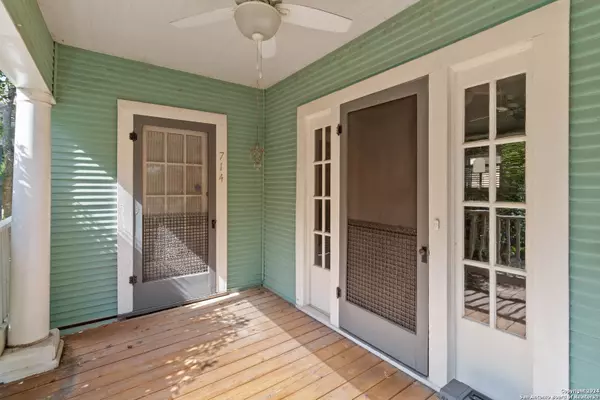For more information regarding the value of a property, please contact us for a free consultation.
714 ASHBY PL San Antonio, TX 78212-4143
Want to know what your home might be worth? Contact us for a FREE valuation!

Our team is ready to help you sell your home for the highest possible price ASAP
Key Details
Property Type Single Family Home
Sub Type Single Residential
Listing Status Sold
Purchase Type For Sale
Square Footage 1,146 sqft
Price per Sqft $283
Subdivision Tobin Hill
MLS Listing ID 1805362
Sold Date 09/30/24
Style One Story
Bedrooms 2
Full Baths 1
Construction Status Pre-Owned
Year Built 1926
Annual Tax Amount $9,710
Tax Year 2023
Lot Size 9,147 Sqft
Lot Dimensions 48X182X50X181
Property Description
Urban living at its best in this historic Tobin Hill eclectic bungalow with high walkability factor. Minutes to The Pearl, steps away from the iconic Riverwalk, Brackenridge Park Golf Course, and a myriad of cultural destinations. Whether you're looking to move in and get going, renovate to your taste, or invest in new construction, this property offers endless possibilities & room to grow with its unbeatable location. Enjoy a spacious backyard with an extended patio, perfect for gatherings or quiet evenings. Opportunity awaits to create your dream home or investment in the heart of downtown, where history, culture, and culinary delights offer the excitement of urban living in one of San Antonio's most sought-after neighborhoods.
Location
State TX
County Bexar
Area 0900
Direction E
Rooms
Master Bedroom Main Level 11X12 DownStairs, Ceiling Fan
Bedroom 2 Main Level 11X13
Living Room Main Level 16X13
Dining Room Main Level 13X13
Kitchen Main Level 11X10
Interior
Heating Central
Cooling One Central
Flooring Carpeting, Wood
Heat Source Natural Gas
Exterior
Exterior Feature Deck/Balcony, Privacy Fence, Chain Link Fence, Storage Building/Shed, Mature Trees
Parking Features None/Not Applicable
Pool None
Amenities Available None
Roof Type Composition
Private Pool N
Building
Sewer Sewer System
Water Water System
Construction Status Pre-Owned
Schools
Elementary Schools Hawthorne
Middle Schools Hawthorne Academy
High Schools Edison
School District San Antonio I.S.D.
Others
Acceptable Financing Conventional, Cash
Listing Terms Conventional, Cash
Read Less



