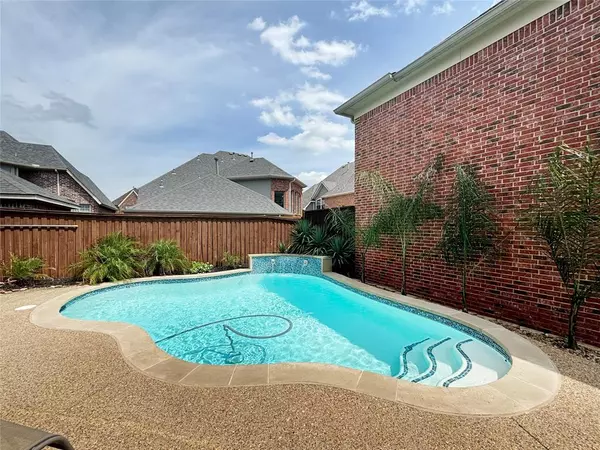For more information regarding the value of a property, please contact us for a free consultation.
3208 Forestbrook Drive Richardson, TX 75082
Want to know what your home might be worth? Contact us for a FREE valuation!

Our team is ready to help you sell your home for the highest possible price ASAP
Key Details
Property Type Single Family Home
Sub Type Single Family Residence
Listing Status Sold
Purchase Type For Sale
Square Footage 2,036 sqft
Price per Sqft $243
Subdivision Enclave Of Breckinridge
MLS Listing ID 20703298
Sold Date 10/03/24
Style Traditional
Bedrooms 3
Full Baths 2
HOA Fees $146/mo
HOA Y/N Mandatory
Year Built 2004
Lot Size 4,791 Sqft
Acres 0.11
Property Description
Welcome to your dream home in the coveted gated community, Enclave of Breckinridge. This home features 3 bed, 2 bath, and saltwater pool. You are greeted into an open floor plan with double height ceilings and picture windows, allowing ample natural light to shine through this single-story home. The gourmet kitchen features an island, gas stove, and stainless appliances. Oversized Primary has French doors that lead to the backyard retreat. Primary ensuite bath features double vanities, garden tub, spacious walk-in closet, and updated fixtures. Room enclosed with French doors has a private courtyard attached, and can be turned into an office or perfect place for guests to stay. Saltwater pool provides a backyard oasis that can be controlled by your phone. Updated flooring throughout. HOA maintains front yard. Sought after location, blocks away from 400-acre Breckinridge Park, nearby shopping and dining, and Plano ISD. Use preferred Lender to get up to $7500 credit.
Location
State TX
County Collin
Direction From 190, go east on Renner to Northstar turn right to Ashbrook, turn right to gate keypad. Enter into gate, turn left. Guest parking available.
Rooms
Dining Room 1
Interior
Interior Features Cable TV Available, Decorative Lighting, Double Vanity, Granite Counters, Kitchen Island, Open Floorplan, Pantry
Heating Central, Natural Gas
Cooling Central Air, Electric
Flooring Hardwood, Tile
Fireplaces Number 1
Fireplaces Type Living Room, Wood Burning Stove
Appliance Dishwasher, Disposal, Gas Range
Heat Source Central, Natural Gas
Laundry Full Size W/D Area
Exterior
Exterior Feature Private Yard
Garage Spaces 2.0
Fence Back Yard, Wood
Pool In Ground, Private, Salt Water
Utilities Available City Sewer, City Water, Curbs, Underground Utilities
Roof Type Composition
Total Parking Spaces 2
Garage Yes
Private Pool 1
Building
Lot Description Sprinkler System
Story One
Foundation Slab
Level or Stories One
Structure Type Brick
Schools
Elementary Schools Stinson
Middle Schools Murphy
High Schools Williams
School District Plano Isd
Others
Restrictions No Restrictions
Ownership Alejandro Gil & Lorena Fierro
Acceptable Financing Cash, Conventional, FHA, VA Loan
Listing Terms Cash, Conventional, FHA, VA Loan
Financing VA
Read Less

©2025 North Texas Real Estate Information Systems.
Bought with Barb Cole • Coldwell Banker Realty Frisco



