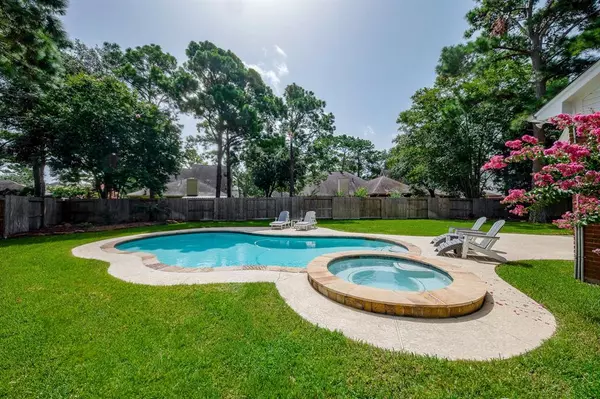For more information regarding the value of a property, please contact us for a free consultation.
7826 PARK HOLLOW CT Houston, TX 77095
Want to know what your home might be worth? Contact us for a FREE valuation!

Our team is ready to help you sell your home for the highest possible price ASAP
Key Details
Property Type Single Family Home
Listing Status Sold
Purchase Type For Sale
Square Footage 2,674 sqft
Price per Sqft $166
Subdivision Copperfield Southcreek Village
MLS Listing ID 88383974
Sold Date 10/04/24
Style Traditional
Bedrooms 4
Full Baths 2
Half Baths 1
HOA Fees $58/ann
HOA Y/N 1
Year Built 1990
Annual Tax Amount $8,624
Tax Year 2023
Lot Size 9,777 Sqft
Acres 0.2244
Property Description
This home is so meticulously maintained you will think it is brand new! This home has been freshly painted inside & out. New windows, exterior doors & beautiful landscaping. As you enter the two story foyer, you can appreciate the new tile flooring throughout living areas. Formal living/dining room is great for your entertaining. Family room with gas fireplace is open to your beautifully remodeled kitchen. THE KITCHEN! You are going to love how much thought was put in to maximize the space with a lot of cabinets and counter space. Plenty of natural lighting. First floor primary bedroom with updated ensuite boasts double sinks, step in shower, and large soaking tub. Powder bath has been remodeled. Upstairs are three additional bedrooms and remodeled full bath. Your oversized backyard has an amazing pool with spa and plenty of yard space for your furry friends to run around. Location is ideal to major highways, shopping and restaurants. Roof 2019, HVAC's 2021 & 2024
Location
State TX
County Harris
Area Copperfield Area
Rooms
Bedroom Description En-Suite Bath,Primary Bed - 1st Floor,Walk-In Closet
Other Rooms Family Room, Formal Dining, Formal Living, Utility Room in House
Master Bathroom Half Bath, Primary Bath: Double Sinks, Primary Bath: Separate Shower, Secondary Bath(s): Tub/Shower Combo
Kitchen Island w/ Cooktop, Pots/Pans Drawers
Interior
Heating Central Gas
Cooling Central Electric
Fireplaces Number 1
Fireplaces Type Gas Connections
Exterior
Parking Features Attached Garage
Garage Spaces 2.0
Garage Description Auto Garage Door Opener, Double-Wide Driveway
Pool In Ground
Roof Type Composition
Private Pool Yes
Building
Lot Description Subdivision Lot
Story 2
Foundation Slab
Lot Size Range 0 Up To 1/4 Acre
Sewer Public Sewer
Water Public Water
Structure Type Brick,Cement Board
New Construction No
Schools
Elementary Schools Lowery Elementary School
Middle Schools Aragon Middle School
High Schools Langham Creek High School
School District 13 - Cypress-Fairbanks
Others
Senior Community No
Restrictions Deed Restrictions
Tax ID 117-009-003-0007
Energy Description Ceiling Fans
Tax Rate 2.1777
Disclosures Sellers Disclosure
Special Listing Condition Sellers Disclosure
Read Less

Bought with ThisIsLivin Properties, LLC



