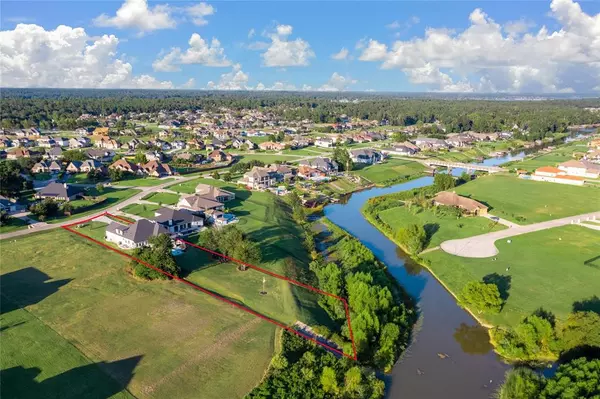For more information regarding the value of a property, please contact us for a free consultation.
11657 Grandview DR Montgomery, TX 77356
Want to know what your home might be worth? Contact us for a FREE valuation!

Our team is ready to help you sell your home for the highest possible price ASAP
Key Details
Property Type Single Family Home
Listing Status Sold
Purchase Type For Sale
Square Footage 3,639 sqft
Price per Sqft $233
Subdivision Grand Harbor
MLS Listing ID 28915910
Sold Date 10/31/24
Style Traditional
Bedrooms 4
Full Baths 3
HOA Fees $125/ann
HOA Y/N 1
Year Built 2021
Annual Tax Amount $12,131
Tax Year 2023
Lot Size 0.792 Acres
Acres 0.7921
Property Description
WELCOME HOME!!! Located in the GATED COMMUNITY of GRAND HARBOR and on just over 3/4 ACRE canal front lot. 2021 CUSTOM Bordeaux Home w/ 4 beds, 3 baths & 3-CAR GARAGE!! STUNNING backyard OASIS w/ heated POOL/SPA. French Country style ISLAND kitchen w/ SLEEK QUARTZ counters, 6-burner cooktop w/ double ovens, pot filler, subway tile, pendant lighting, & custom cabinetry. Extensive tile work and mill work throughout, and wine bar & sliding doors in family room overlooking water/pool area. Private primary retreat featuring an oversized shower, soaking tub, & dual vanities. Home office off entry w/ built-in cabinetry & all secondary bedrooms down. UPSTAIRS GAME ROOM or MEDIA room, extra room currently being used as gym, 4x10 nook for storage along w/ 5x10 hidden storage behind bookshelf. THIS OUTDOOR SPACE IS A MUST SEE -- POOL/SPA, covered patio & an added covered patio area w/ fireplace & bar area w/ extra seating. Home features whole home GENERAC generator! This is a MUST SEE!!
Location
State TX
County Montgomery
Area Lake Conroe Area
Rooms
Bedroom Description All Bedrooms Down,En-Suite Bath,Walk-In Closet
Other Rooms 1 Living Area, Entry, Gameroom Up, Home Office/Study, Kitchen/Dining Combo, Utility Room in House
Master Bathroom Primary Bath: Double Sinks, Primary Bath: Separate Shower, Primary Bath: Soaking Tub, Secondary Bath(s): Tub/Shower Combo
Den/Bedroom Plus 4
Kitchen Breakfast Bar, Island w/o Cooktop, Kitchen open to Family Room, Pot Filler, Pots/Pans Drawers, Under Cabinet Lighting, Walk-in Pantry
Interior
Interior Features Alarm System - Owned, High Ceiling
Heating Central Gas
Cooling Central Electric
Flooring Carpet, Tile
Fireplaces Number 2
Fireplaces Type Gaslog Fireplace, Wood Burning Fireplace
Exterior
Exterior Feature Back Yard, Back Yard Fenced, Controlled Subdivision Access, Covered Patio/Deck, Outdoor Fireplace, Patio/Deck, Sprinkler System
Parking Features Attached Garage
Garage Spaces 3.0
Garage Description Auto Garage Door Opener, Double-Wide Driveway
Pool In Ground, Pool With Hot Tub Attached
Waterfront Description Canal Front,Canal View
Roof Type Composition
Private Pool Yes
Building
Lot Description Subdivision Lot, Water View
Faces North
Story 1.5
Foundation Slab
Lot Size Range 1/2 Up to 1 Acre
Builder Name Bordeaux Homes
Sewer Septic Tank
Water Public Water
Structure Type Brick,Cement Board
New Construction No
Schools
Elementary Schools Madeley Ranch Elementary School
Middle Schools Montgomery Junior High School
High Schools Montgomery High School
School District 37 - Montgomery
Others
HOA Fee Include Limited Access Gates
Senior Community No
Restrictions Deed Restrictions
Tax ID 5380-09-01600
Energy Description Ceiling Fans,Digital Program Thermostat,Generator,High-Efficiency HVAC
Acceptable Financing Cash Sale, Conventional, FHA, VA
Tax Rate 1.5681
Disclosures Sellers Disclosure
Listing Terms Cash Sale, Conventional, FHA, VA
Financing Cash Sale,Conventional,FHA,VA
Special Listing Condition Sellers Disclosure
Read Less

Bought with Keller Williams Advantage Realty



