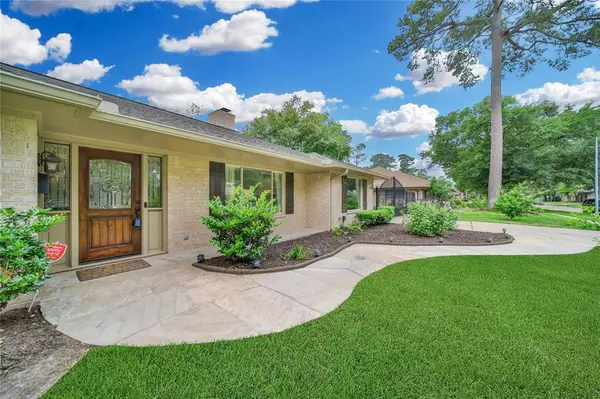For more information regarding the value of a property, please contact us for a free consultation.
1039 Martin ST Houston, TX 77018
Want to know what your home might be worth? Contact us for a FREE valuation!

Our team is ready to help you sell your home for the highest possible price ASAP
Key Details
Property Type Single Family Home
Listing Status Sold
Purchase Type For Sale
Square Footage 2,910 sqft
Price per Sqft $312
Subdivision Shepherd Park Plaza Sec 03
MLS Listing ID 10593812
Sold Date 11/07/24
Style Traditional
Bedrooms 4
Full Baths 3
Year Built 1967
Annual Tax Amount $17,631
Tax Year 2023
Lot Size 0.301 Acres
Acres 0.3013
Property Description
This exquisite residence offers 4 bedrooms/3 bathrooms, in the heart of the esteemed SPP community. Its thoughtfully designed open layout creates an inviting ambiance, while the kitchen's configuration and ample storage cater seamlessly to enthusiasts of culinary endeavors. Furthermore, a series of comprehensive upgrades, encompassing new electrical systems, plumbing enhancements, and recent interior and exterior renovations, guarantee both functional efficiency & aesthetic allure. The expansive yard includes both a pool and outdoor kitchen, transforming the outdoor space into a serene retreat. Additionally, the property boasts a spacious three-car garage, providing ample storage & parking options. The home is in close proximity to a wealth of amenities and attractions. SPP fosters a close-knit neighborhood ambiance, offering residents access to a wide array of events and interest groups, ranging from lively parades & holiday contests to engaging gardening clubs and social gatherings.
Location
State TX
County Harris
Area Shepherd Park Plaza Area
Rooms
Bedroom Description All Bedrooms Down,En-Suite Bath,Primary Bed - 1st Floor,Walk-In Closet
Other Rooms 1 Living Area, Den, Formal Dining, Formal Living, Kitchen/Dining Combo, Living Area - 1st Floor, Utility Room in House
Master Bathroom Bidet, Full Secondary Bathroom Down, Primary Bath: Double Sinks, Primary Bath: Jetted Tub, Primary Bath: Tub/Shower Combo
Den/Bedroom Plus 4
Kitchen Island w/ Cooktop, Kitchen open to Family Room, Soft Closing Cabinets, Soft Closing Drawers
Interior
Interior Features Crown Molding, Dry Bar, Fire/Smoke Alarm, Spa/Hot Tub
Heating Central Gas
Cooling Central Electric
Flooring Engineered Wood, Tile
Fireplaces Number 1
Fireplaces Type Gas Connections, Gaslog Fireplace
Exterior
Exterior Feature Back Yard, Back Yard Fenced, Covered Patio/Deck, Outdoor Kitchen, Patio/Deck, Private Driveway, Spa/Hot Tub, Sprinkler System, Workshop
Parking Features Detached Garage
Garage Spaces 3.0
Carport Spaces 2
Pool In Ground
Roof Type Composition
Private Pool Yes
Building
Lot Description Subdivision Lot
Faces North
Story 1
Foundation Slab
Lot Size Range 0 Up To 1/4 Acre
Sewer Public Sewer
Water Public Water
Structure Type Brick
New Construction No
Schools
Elementary Schools Durham Elementary School
Middle Schools Black Middle School
High Schools Waltrip High School
School District 27 - Houston
Others
Senior Community No
Restrictions Deed Restrictions
Tax ID 099-312-000-0449
Energy Description Ceiling Fans,Digital Program Thermostat
Acceptable Financing Cash Sale, Conventional, VA
Tax Rate 2.0148
Disclosures Sellers Disclosure
Listing Terms Cash Sale, Conventional, VA
Financing Cash Sale,Conventional,VA
Special Listing Condition Sellers Disclosure
Read Less

Bought with Greenwood King Properties - Kirby Office



