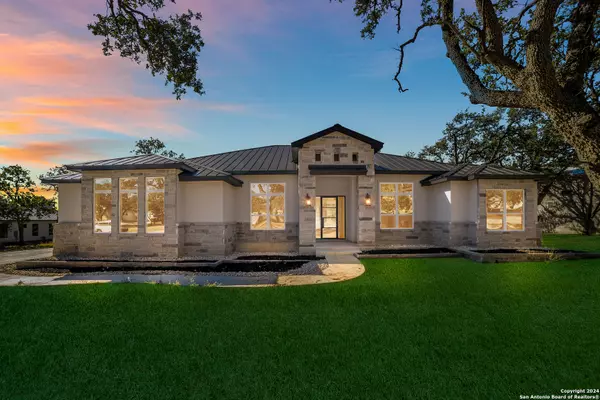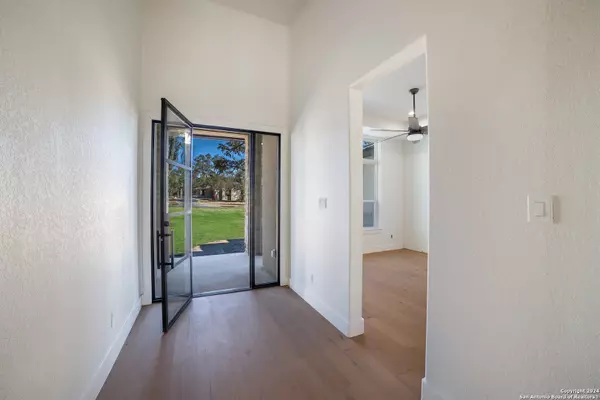For more information regarding the value of a property, please contact us for a free consultation.
985 JENNY LEIGH TRL Bulverde, TX 78163-2539
Want to know what your home might be worth? Contact us for a FREE valuation!

Our team is ready to help you sell your home for the highest possible price ASAP
Key Details
Property Type Single Family Home
Sub Type Single Residential
Listing Status Sold
Purchase Type For Sale
Square Footage 3,204 sqft
Price per Sqft $280
Subdivision Belle Oaks Ranch
MLS Listing ID 1810656
Sold Date 11/19/24
Style One Story
Bedrooms 4
Full Baths 3
Construction Status New
HOA Fees $83/ann
Year Built 2024
Annual Tax Amount $13,977
Tax Year 2024
Lot Size 1.005 Acres
Property Description
Welcome to your dream home! Imagine a beautiful hill country home with four bedrooms, an office, and a bonus room-perfect for all your family and friends to gather, especially when they hear about your outdoor kitchen and fireplace! Who needs a fancy restaurant when you can grill burgers under the stars? And don't get me started on the laundry room conveniently located off the master closet; it's like a secret portal to domestic bliss! Speaking of secrets, there's even a hidden closet behind the shelves in the office-perfect for stashing away your collection of "I swear I'll get to it later" projects. With an oversized three-car garage, you won't have to play Tetris with your vehicles. Plus, a greenbelt behind the house ensures that your view is as unrestricted as your sense of humor!
Location
State TX
County Comal
Area 2601
Rooms
Master Bathroom Main Level 11X17 Tub/Shower Separate, Double Vanity
Master Bedroom Main Level 15X19 DownStairs, Outside Access, Walk-In Closet, Ceiling Fan, Full Bath
Bedroom 2 Main Level 13X12
Bedroom 3 Main Level 13X17
Bedroom 4 Main Level 13X11
Dining Room Main Level 13X11
Kitchen Main Level 13X14
Family Room Main Level 19X19
Interior
Heating Central
Cooling Two Central
Flooring Ceramic Tile, Wood
Heat Source Propane Owned
Exterior
Parking Features Three Car Garage, Attached, Oversized
Pool None
Amenities Available Controlled Access, Pool, Tennis, Clubhouse, Park/Playground, Jogging Trails, Sports Court, Basketball Court
Roof Type Metal
Private Pool N
Building
Foundation Slab
Sewer Septic
Water Water System
Construction Status New
Schools
Elementary Schools Rahe Bulverde Elementary
Middle Schools Spring Branch
High Schools Smithson Valley
School District Comal
Others
Acceptable Financing Conventional, FHA, VA, Cash
Listing Terms Conventional, FHA, VA, Cash
Read Less



