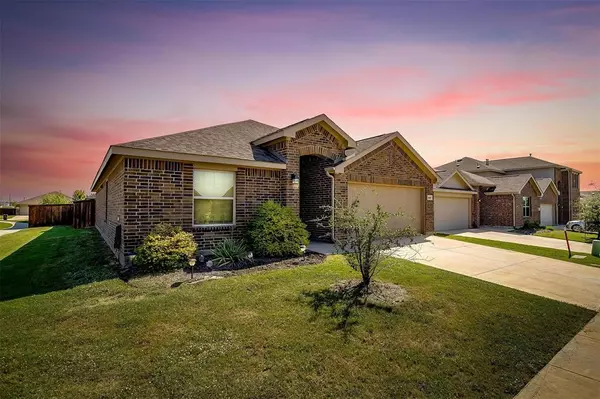For more information regarding the value of a property, please contact us for a free consultation.
9020 Dameron Drive Fort Worth, TX 76131
Want to know what your home might be worth? Contact us for a FREE valuation!

Our team is ready to help you sell your home for the highest possible price ASAP
Key Details
Property Type Single Family Home
Sub Type Single Family Residence
Listing Status Sold
Purchase Type For Sale
Square Footage 1,839 sqft
Price per Sqft $187
Subdivision Ridgeview Farms
MLS Listing ID 20741457
Sold Date 11/22/24
Style Traditional
Bedrooms 4
Full Baths 2
HOA Fees $30/ann
HOA Y/N Mandatory
Year Built 2018
Annual Tax Amount $8,830
Lot Size 6,534 Sqft
Acres 0.15
Property Description
Welcome to this charming 4-bedroom, 2-bathroom home nestled on a desirable corner lot! Step inside to find a beautifully updated interior with brand-new carpet and fresh paint, creating a bright and welcoming atmosphere. The spacious layout offers plenty of room for family and friends, with four comfortable bedrooms providing ample space for everyone. The corner lot adds extra privacy and outdoor space, perfect for gardening, entertaining, or relaxing. Conveniently located just minutes away from the Alliance town center, with plenty of shopping, dining, and activities. It's just a quick hop onto I35W and highway 287. This move-in ready home is waiting for you to make it your own. Don't miss this opportunity—schedule your showing today!
Location
State TX
County Tarrant
Community Community Pool, Jogging Path/Bike Path, Playground
Direction From I-35W S. exit 57A Western Center Blvd. turn right onto Western Center Blvd. Turn right onto N Riverside Dr Turn left onto Sandshell Dr. After about 0.5 miles, turn right onto Silver Sage Dr. Follow Silver Sage Dr. until it turns slightly left and becomes Dameron Dr.
Rooms
Dining Room 1
Interior
Interior Features Cable TV Available, Decorative Lighting, Eat-in Kitchen, Granite Counters, High Speed Internet Available, Kitchen Island, Open Floorplan, Pantry, Walk-In Closet(s)
Heating Central, Natural Gas
Cooling Central Air, Electric
Flooring Carpet, Tile
Fireplaces Number 1
Fireplaces Type Gas Logs
Appliance Dishwasher, Disposal, Gas Range, Microwave, Plumbed For Gas in Kitchen, Refrigerator
Heat Source Central, Natural Gas
Laundry Electric Dryer Hookup, Utility Room, Full Size W/D Area, Washer Hookup
Exterior
Garage Spaces 2.0
Fence Back Yard, Fenced, Wood
Community Features Community Pool, Jogging Path/Bike Path, Playground
Utilities Available City Sewer, City Water, Electricity Connected, Individual Gas Meter, Individual Water Meter, Natural Gas Available, Sidewalk
Roof Type Composition
Total Parking Spaces 2
Garage Yes
Building
Lot Description Corner Lot, Sprinkler System, Subdivision
Story One
Foundation Slab
Level or Stories One
Structure Type Brick,Siding
Schools
Elementary Schools Copper Creek
Middle Schools Prairie Vista
High Schools Saginaw
School District Eagle Mt-Saginaw Isd
Others
Ownership See Tax record
Acceptable Financing Cash, Conventional, FHA, VA Loan
Listing Terms Cash, Conventional, FHA, VA Loan
Financing FHA
Special Listing Condition Deed Restrictions, Survey Available
Read Less

©2025 North Texas Real Estate Information Systems.
Bought with Kyle Talbott • Keller Williams Lonestar DFW

