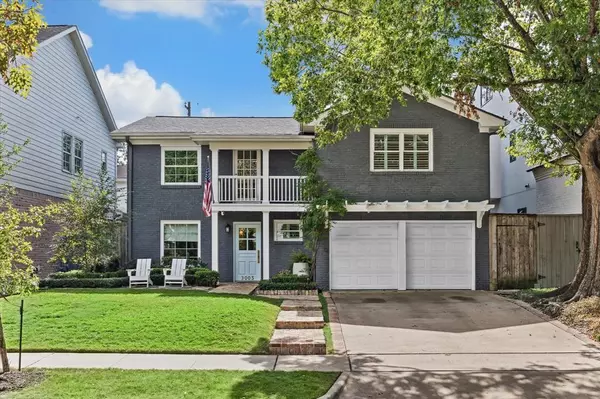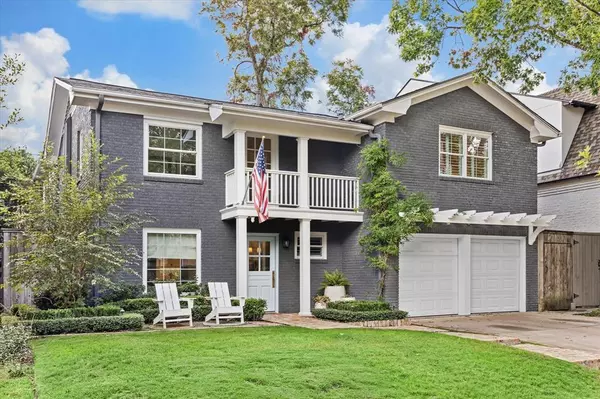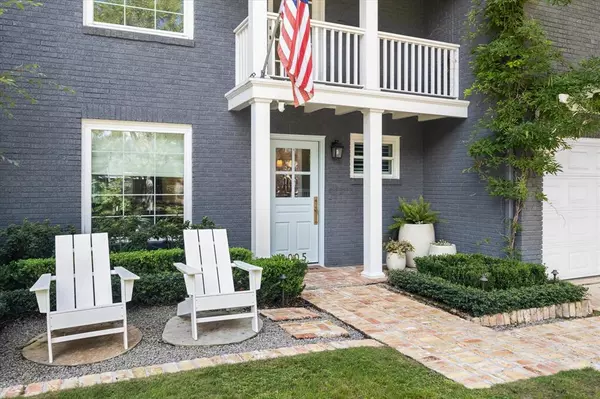For more information regarding the value of a property, please contact us for a free consultation.
3005 Lafayette ST West University Place, TX 77005
Want to know what your home might be worth? Contact us for a FREE valuation!

Our team is ready to help you sell your home for the highest possible price ASAP
Key Details
Property Type Single Family Home
Listing Status Sold
Purchase Type For Sale
Square Footage 2,946 sqft
Price per Sqft $534
Subdivision Rice Court
MLS Listing ID 4849662
Sold Date 12/05/24
Style Traditional
Bedrooms 5
Full Baths 4
Year Built 1948
Annual Tax Amount $15,315
Tax Year 2023
Lot Size 5,000 Sqft
Acres 0.1148
Property Description
Step into a world of playful sophistication in this West U home, meticulously designed by Melanie Austin.Each room showcases bespoke finishes & thoughtfully chosen lighting.As you enter,a built-in banquet seamlessly leads to an open floor plan offering versatile dining & living spaces.The remodeled kitchen features high-end appliances,exquisite tile & luxurious marble.The spacious living room flows to a covered outdoor patio and a turfed yard.The first floor includes a full bedroom & bath, along with a generous mudroom.A charming staircase with an acrylic handrail leads to the second floor,where you'll find 4 additional bedrooms and 3 baths,recently remodeled with custom finishes.The primary is a serene retreat and the primary bath offers dual sinks, large bathtub & a spacious shower adorned with Carrara marble.Additional highlights include Travertine patio,custom landscaping & brick walkway.With a new roof(2024) & low-E windows,this home combines style & efficiency.All per Seller.
Location
State TX
County Harris
Area West University/Southside Area
Rooms
Bedroom Description En-Suite Bath,Walk-In Closet
Other Rooms 1 Living Area, Breakfast Room, Entry, Kitchen/Dining Combo, Living Area - 1st Floor, Utility Room in House
Master Bathroom Primary Bath: Double Sinks, Primary Bath: Separate Shower, Primary Bath: Soaking Tub, Secondary Bath(s): Shower Only, Secondary Bath(s): Tub/Shower Combo
Kitchen Breakfast Bar, Pantry, Pots/Pans Drawers, Soft Closing Cabinets, Soft Closing Drawers, Under Cabinet Lighting
Interior
Interior Features Alarm System - Owned, Balcony, Crown Molding, Fire/Smoke Alarm, Formal Entry/Foyer, High Ceiling, Prewired for Alarm System, Refrigerator Included, Wine/Beverage Fridge
Heating Central Electric, Central Gas
Cooling Central Electric
Flooring Wood
Fireplaces Number 1
Fireplaces Type Gaslog Fireplace
Exterior
Exterior Feature Balcony, Sprinkler System
Parking Features Attached Garage
Garage Spaces 1.0
Roof Type Composition
Street Surface Asphalt,Concrete
Private Pool No
Building
Lot Description Subdivision Lot
Faces North
Story 2
Foundation Slab
Lot Size Range 0 Up To 1/4 Acre
Sewer Public Sewer
Water Public Water
Structure Type Brick
New Construction No
Schools
Elementary Schools West University Elementary School
Middle Schools Pershing Middle School
High Schools Lamar High School (Houston)
School District 27 - Houston
Others
Senior Community No
Restrictions Unknown
Tax ID 060-023-000-0016
Acceptable Financing Cash Sale, Conventional
Tax Rate 1.7565
Disclosures Exclusions, Sellers Disclosure
Listing Terms Cash Sale, Conventional
Financing Cash Sale,Conventional
Special Listing Condition Exclusions, Sellers Disclosure
Read Less

Bought with Realty Right



