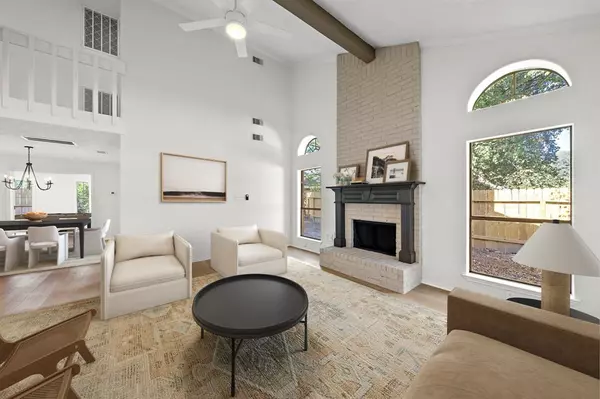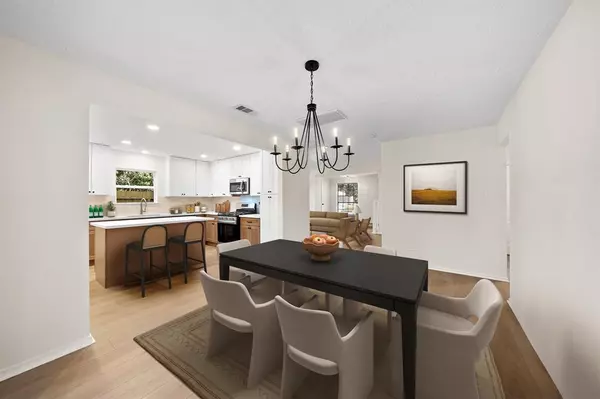For more information regarding the value of a property, please contact us for a free consultation.
7323 Mundare LN Houston, TX 77086
Want to know what your home might be worth? Contact us for a FREE valuation!

Our team is ready to help you sell your home for the highest possible price ASAP
Key Details
Property Type Single Family Home
Listing Status Sold
Purchase Type For Sale
Square Footage 2,488 sqft
Price per Sqft $121
Subdivision Northwest Park
MLS Listing ID 49639351
Sold Date 12/06/24
Style Traditional
Bedrooms 5
Full Baths 2
Half Baths 1
HOA Fees $31/ann
HOA Y/N 1
Year Built 1982
Annual Tax Amount $3,274
Tax Year 2023
Lot Size 0.386 Acres
Acres 0.3861
Property Description
Welcome home to this absolutely stunning two-story in Northwest Park. Walk in to dramatic high ceilings in the formal living room boasting an open staircase and opulent fireplace. You'll love the gorgeous wood-look luxury vinyl plank flooring throughout the first floor. Indulge your inner-chef in the beautifully appointed new kitchen featuring stylish contrasting cabinets, pristine white quartz counter tops, and brand new stainless appliances. Play, dine, and entertain in the oversized, flexible gameroom/den with multiple exit points onto the back patio and yard. Relax in the private oasis of the first-floor primary suite, complete with huge soaking tub and separate designer glass shower. You'll have room for everyone and everything with four additional bedrooms upstairs including a flexible office/study with generous walk-out balcony. Plus find room to work and play in the backyard workshop! New roof! New HVAC! Upgraded finishes/fixtures throughout!
Location
State TX
County Harris
Area Aldine Area
Rooms
Bedroom Description En-Suite Bath,Primary Bed - 1st Floor,Split Plan,Walk-In Closet
Other Rooms Family Room, Formal Dining, Formal Living, Gameroom Down, Living Area - 1st Floor, Sun Room, Utility Room in Garage
Master Bathroom Half Bath, Primary Bath: Double Sinks, Primary Bath: Separate Shower, Primary Bath: Soaking Tub, Secondary Bath(s): Tub/Shower Combo, Vanity Area
Den/Bedroom Plus 6
Kitchen Breakfast Bar, Island w/o Cooktop, Kitchen open to Family Room
Interior
Interior Features Balcony, Crown Molding, Formal Entry/Foyer, High Ceiling
Heating Central Gas
Cooling Central Electric
Flooring Vinyl Plank
Fireplaces Number 1
Fireplaces Type Wood Burning Fireplace
Exterior
Exterior Feature Back Yard, Back Yard Fenced, Balcony, Covered Patio/Deck, Patio/Deck, Porch, Side Yard
Parking Features Attached Garage
Garage Spaces 2.0
Garage Description Additional Parking, Double-Wide Driveway, Workshop
Roof Type Composition
Street Surface Concrete,Curbs
Private Pool No
Building
Lot Description Corner, Cul-De-Sac, Subdivision Lot
Faces Northeast
Story 2
Foundation Slab
Lot Size Range 1/4 Up to 1/2 Acre
Sewer Public Sewer
Water Public Water, Water District
Structure Type Brick,Wood
New Construction No
Schools
Elementary Schools Kujawa Elementary School
Middle Schools Shotwell Middle School
High Schools Davis High School (Aldine)
School District 1 - Aldine
Others
Senior Community No
Restrictions Deed Restrictions
Tax ID 114-427-004-0041
Ownership Full Ownership
Energy Description Ceiling Fans,Digital Program Thermostat
Acceptable Financing Cash Sale, Conventional, FHA, Investor, Seller May Contribute to Buyer's Closing Costs, VA
Tax Rate 2.2398
Disclosures Mud, Sellers Disclosure, Special Addendum
Listing Terms Cash Sale, Conventional, FHA, Investor, Seller May Contribute to Buyer's Closing Costs, VA
Financing Cash Sale,Conventional,FHA,Investor,Seller May Contribute to Buyer's Closing Costs,VA
Special Listing Condition Mud, Sellers Disclosure, Special Addendum
Read Less

Bought with eXp Realty LLC



