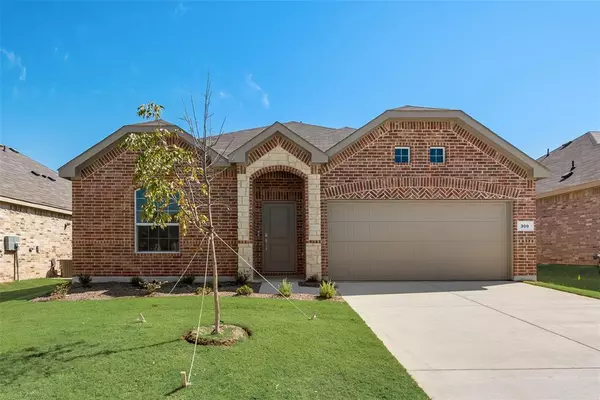For more information regarding the value of a property, please contact us for a free consultation.
309 Texas Trail Justin, TX 76247
Want to know what your home might be worth? Contact us for a FREE valuation!

Our team is ready to help you sell your home for the highest possible price ASAP
Key Details
Property Type Single Family Home
Sub Type Single Family Residence
Listing Status Sold
Purchase Type For Sale
Square Footage 1,838 sqft
Price per Sqft $180
Subdivision Reatta Ridge
MLS Listing ID 20719382
Sold Date 11/22/24
Bedrooms 4
Full Baths 2
HOA Fees $25/ann
HOA Y/N Mandatory
Year Built 2024
Lot Size 6,229 Sqft
Acres 0.143
Lot Dimensions 52X110
Property Description
Experience the perfect fusion of comfort and contemporary living with the Serenade Floorplan at Reatta Ridge by Lennar! This beautifully crafted single-story home is tailor-made for growing families, boasting four spacious bedrooms, including a luxurious owner's suite complete with a private ensuite bath—a serene retreat just for you.
At the heart of the home lies an open-concept living area, showcasing a sleek, modern kitchen that seamlessly flows into a bright breakfast nook and an inviting family room—ideal for both everyday moments and lively entertaining. Step outside to your private backyard oasis, featuring a charming covered patio perfect for relaxing afternoons or hosting unforgettable gatherings.
Discover a home that perfectly complements your lifestyle at Reatta Ridge! Prices and features may vary and are subject to change. Photos are for illustrative purposes only. Completion expected September 2024!
Location
State TX
County Denton
Community Community Pool, Park, Playground, Other
Direction Going South down 114, turn on Market Rd 156, left on John Wiley, Right on Boss Range, Arrive at Lonestar Dr.
Rooms
Dining Room 1
Interior
Interior Features Built-in Features, Cable TV Available, Decorative Lighting, High Speed Internet Available, Kitchen Island, Open Floorplan, Pantry, Walk-In Closet(s)
Heating Central
Cooling Central Air
Flooring Luxury Vinyl Plank
Appliance Dishwasher, Disposal, Gas Oven, Gas Range, Microwave, Tankless Water Heater
Heat Source Central
Laundry Electric Dryer Hookup, Full Size W/D Area, Washer Hookup
Exterior
Exterior Feature Covered Patio/Porch
Garage Spaces 2.0
Carport Spaces 2
Fence Rock/Stone, Wood
Community Features Community Pool, Park, Playground, Other
Utilities Available City Sewer, City Water, Concrete, Curbs, Sidewalk
Roof Type Composition
Total Parking Spaces 2
Garage Yes
Building
Lot Description Landscaped, Lrg. Backyard Grass, Sprinkler System
Story One
Foundation Slab
Level or Stories One
Structure Type Brick,Fiber Cement,Rock/Stone
Schools
Elementary Schools Justin
Middle Schools Pike
High Schools Northwest
School District Northwest Isd
Others
Ownership LENNAR
Acceptable Financing Cash
Listing Terms Cash
Financing FHA
Read Less

©2025 North Texas Real Estate Information Systems.
Bought with Non-Mls Member • NON MLS

