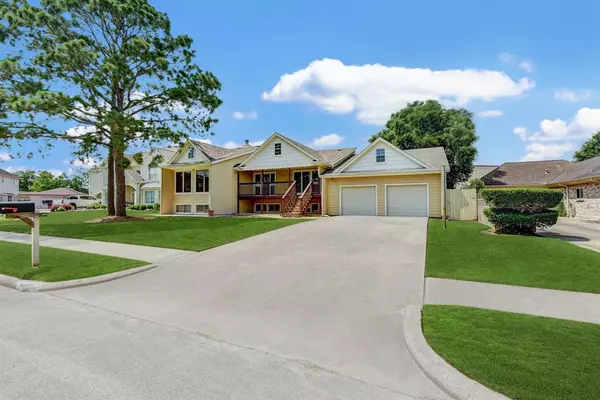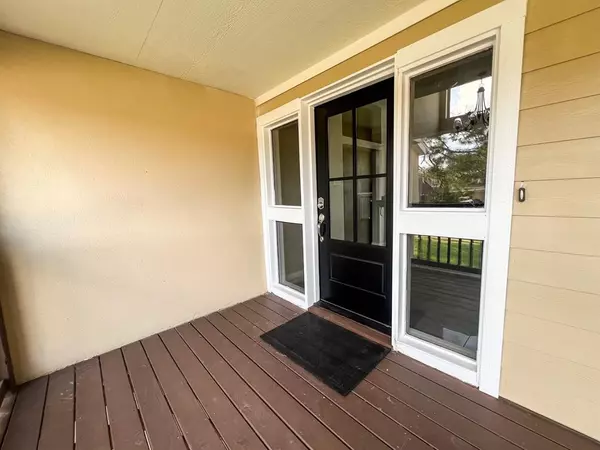For more information regarding the value of a property, please contact us for a free consultation.
4311 Montevideo CIR Pasadena, TX 77504
Want to know what your home might be worth? Contact us for a FREE valuation!

Our team is ready to help you sell your home for the highest possible price ASAP
Key Details
Property Type Single Family Home
Listing Status Sold
Purchase Type For Sale
Square Footage 3,020 sqft
Price per Sqft $112
Subdivision Vista Villas Sec 06 R/P
MLS Listing ID 3825506
Sold Date 12/10/24
Style Traditional
Bedrooms 4
Full Baths 3
HOA Fees $4/ann
HOA Y/N 1
Year Built 1984
Annual Tax Amount $9,214
Tax Year 2023
Lot Size 10,800 Sqft
Acres 0.2479
Property Description
Welcome to this one of a kind CUSTOM HOME in desirable neighborhood of Vista Villas on oversized lot ! This distinctive 4 bedroom 3 bath home will captivate you through out*Enjoy your morning coffee before beginning your day on the enchanting covered front porch*This home has 2 primary bedrooms on 2 separate levels*Stunning entry leads to the Texas sized den offers a wine room, stone fireplace & mantle with wall of glass leading to cedar paneled study/library with spiral 2 story winding staircase*Spacious kitchen offers u/d granite counters & cabinetry, travertine backsplash, SS appliances & open to dining* Main floor bedroom offers adjoining full bath * Downstairs primary suite with ensuite bath & additional sitting area with spiral staircase leading back to study upstairs , 2 closets 1 w/ barn door access*Seller made many upgrades including vinyl flooring, breaker box, 2 HVAC units & thermostats, interior paint ,doors, &more.
Location
State TX
County Harris
Area Pasadena
Rooms
Bedroom Description Primary Bed - 1st Floor
Other Rooms Basement, Den, Formal Dining, Library, Wine Room
Master Bathroom Full Secondary Bathroom Down, Primary Bath: Double Sinks, Primary Bath: Tub/Shower Combo, Secondary Bath(s): Tub/Shower Combo, Vanity Area
Den/Bedroom Plus 4
Kitchen Breakfast Bar
Interior
Interior Features Fire/Smoke Alarm, High Ceiling
Heating Central Electric
Cooling Central Electric
Flooring Carpet, Marble Floors, Tile, Vinyl Plank
Fireplaces Number 1
Exterior
Exterior Feature Back Yard Fenced, Patio/Deck, Porch
Parking Features Oversized Garage
Garage Spaces 2.0
Roof Type Composition
Street Surface Curbs,Gutters
Private Pool No
Building
Lot Description Cul-De-Sac, Subdivision Lot
Story 2
Foundation Other, Slab
Lot Size Range 1/4 Up to 1/2 Acre
Sewer Public Sewer
Water Public Water
Structure Type Stucco,Synthetic Stucco,Wood
New Construction No
Schools
Elementary Schools Jensen Elementary School
Middle Schools Kendrick Middle School
High Schools Memorial High School (Pasadena)
School District 41 - Pasadena
Others
Senior Community No
Restrictions Deed Restrictions
Tax ID 111-507-000-0006
Energy Description Ceiling Fans,HVAC>13 SEER
Acceptable Financing Cash Sale, Conventional, FHA, Owner Financing, VA
Tax Rate 2.275
Disclosures Sellers Disclosure, Tenant Occupied
Listing Terms Cash Sale, Conventional, FHA, Owner Financing, VA
Financing Cash Sale,Conventional,FHA,Owner Financing,VA
Special Listing Condition Sellers Disclosure, Tenant Occupied
Read Less

Bought with Stride Real Estate, LLC



