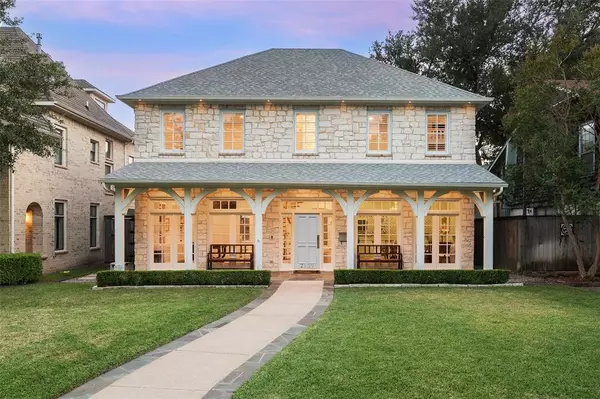For more information regarding the value of a property, please contact us for a free consultation.
2809 Rosedale Avenue University Park, TX 75205
Want to know what your home might be worth? Contact us for a FREE valuation!

Our team is ready to help you sell your home for the highest possible price ASAP
Key Details
Property Type Single Family Home
Sub Type Single Family Residence
Listing Status Sold
Purchase Type For Sale
Square Footage 4,219 sqft
Price per Sqft $662
Subdivision Summitt Lawn
MLS Listing ID 20762536
Sold Date 12/13/24
Style English,Ranch,Traditional,Other
Bedrooms 4
Full Baths 3
Half Baths 2
HOA Y/N None
Year Built 1999
Annual Tax Amount $31,759
Lot Size 7,492 Sqft
Acres 0.172
Lot Dimensions 50X150
Property Description
This beautifully updated in 2022 University Park gem, zoned to Boone Elementary, is the dream home you've been waiting for. Enjoy modern comfort with brand-new hardwood floors, elegant marble finishes, a 2021 AC unit and two new tankless hot water heaters. Designer wallpapers, custom cabinetry, and wainscoting add touches of sophistication throughout, while the resurfaced saltwater heated pool and lush turf yard create a private outdoor retreat. Fresh paint and built-in Sonos speakers complete the seamless, luxurious atmosphere. The open-concept main floor features a stylish office, wet bar, and two powder rooms, while upstairs hosts all four spacious bedrooms, plus a versatile space for a media, fitness, or game room. Thoughtfully designed and meticulously maintained, this like-new home is truly move-in ready. Nestled within a sought-after neighborhood, it offers top-tier schools in HPISD and the security of University Park police and fire services. Live in luxury and comfort in a home where details will impress and the spaces & design will welcome.
Location
State TX
County Dallas
Direction 2809 Rosedale sits between Cleburne & Baedeker block; GPS
Rooms
Dining Room 2
Interior
Interior Features Built-in Features, Built-in Wine Cooler, Chandelier, Decorative Lighting, Double Vanity, Eat-in Kitchen, Granite Counters, Kitchen Island, Multiple Staircases, Natural Woodwork, Open Floorplan, Paneling, Pantry, Wainscoting, Walk-In Closet(s), Wet Bar
Heating Central
Cooling Central Air
Flooring Stone, Tile, Wood
Fireplaces Number 1
Fireplaces Type Den, Gas, Gas Logs
Appliance Built-in Gas Range, Disposal, Plumbed For Gas in Kitchen, Refrigerator, Tankless Water Heater
Heat Source Central
Laundry Full Size W/D Area
Exterior
Exterior Feature Rain Gutters, Lighting, Private Yard
Garage Spaces 2.0
Fence Wood
Pool Heated, In Ground, Outdoor Pool, Private, Pump, Salt Water
Utilities Available Alley, City Sewer, City Water, Curbs, Individual Water Meter
Roof Type Composition
Total Parking Spaces 2
Garage Yes
Private Pool 1
Building
Lot Description Interior Lot, Landscaped, Sprinkler System, Undivided
Story Two
Foundation Slab
Level or Stories Two
Structure Type Brick,Rock/Stone
Schools
Elementary Schools Michael M Boone
High Schools Highland Park
School District Highland Park Isd
Others
Ownership DCAD
Acceptable Financing Cash, Conventional
Listing Terms Cash, Conventional
Financing Conventional
Special Listing Condition Survey Available
Read Less

©2025 North Texas Real Estate Information Systems.
Bought with Non-Mls Member • NON MLS

