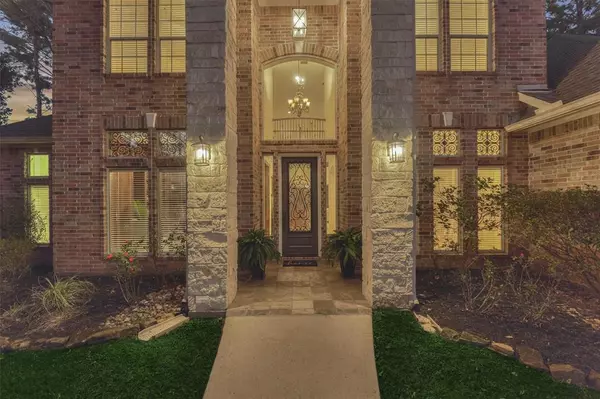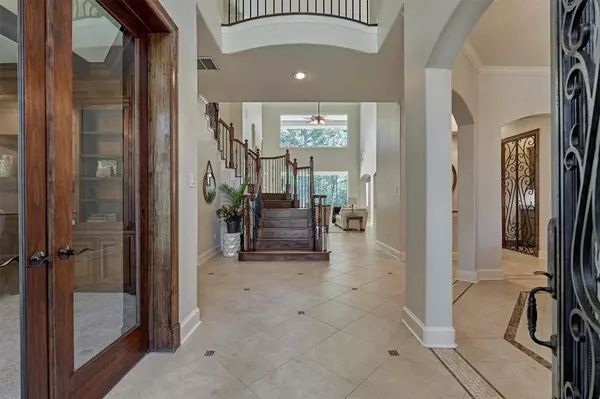For more information regarding the value of a property, please contact us for a free consultation.
6810 Star Ledge CT Spring, TX 77389
Want to know what your home might be worth? Contact us for a FREE valuation!

Our team is ready to help you sell your home for the highest possible price ASAP
Key Details
Property Type Single Family Home
Listing Status Sold
Purchase Type For Sale
Square Footage 4,851 sqft
Price per Sqft $216
Subdivision Sterling Ridge At Northampton
MLS Listing ID 64625303
Sold Date 12/20/24
Style Traditional
Bedrooms 5
Full Baths 3
Half Baths 1
HOA Fees $83/ann
HOA Y/N 1
Year Built 2004
Annual Tax Amount $10,290
Tax Year 2024
Lot Size 1.013 Acres
Acres 1.0128
Property Description
Rare opportunity to own this custom home in the highly sought after gated enclave of Sterling Ridge Northampton! Designed for luxury and comfort, spacious home offers an ideal blend of indoor elegance and outdoor living. The beautiful backyard features a sparkling pool & spa, complemented by an outdoor kitchen on an ACRE! With no rear neighbors it is truly an entertainer's dream. This 4-5 bedroom home offers something for everyone with its whole home generator, 3 car garage, generously sized bedrooms and flex space. There is plenty of space for a playroom, workout room, office and media room! There is even a secret room to be discovered! The recently renovated kitchen is a cook's dream with beautiful cabinetry, granite counters, island and induction stove top! This elegant home is a peaceful retreat offering the perfect balance of comfort and convenience. Located close to a variety of shopping and restaurants with easy access to the Grand Parkway you will have the best of both worlds.
Location
State TX
County Harris
Area Spring/Klein
Rooms
Bedroom Description All Bedrooms Up,Primary Bed - 1st Floor
Other Rooms Family Room, Formal Dining, Gameroom Down, Home Office/Study, Living Area - 1st Floor, Living/Dining Combo, Media
Master Bathroom Half Bath, Primary Bath: Double Sinks, Primary Bath: Jetted Tub, Primary Bath: Separate Shower, Vanity Area
Kitchen Island w/o Cooktop, Kitchen open to Family Room, Soft Closing Cabinets, Soft Closing Drawers
Interior
Interior Features Dry Bar, High Ceiling
Heating Central Gas
Cooling Central Electric
Flooring Carpet, Tile, Wood
Fireplaces Number 1
Fireplaces Type Gaslog Fireplace
Exterior
Exterior Feature Back Green Space, Back Yard, Balcony, Covered Patio/Deck
Parking Features Attached Garage
Garage Spaces 3.0
Pool In Ground
Roof Type Composition
Private Pool Yes
Building
Lot Description Cul-De-Sac, Greenbelt
Story 2
Foundation Slab
Lot Size Range 1 Up to 2 Acres
Water Aerobic, Well
Structure Type Brick,Cement Board,Stone
New Construction No
Schools
Elementary Schools Northampton Elementary School
Middle Schools Hildebrandt Intermediate School
High Schools Klein Oak High School
School District 32 - Klein
Others
Senior Community No
Restrictions Deed Restrictions
Tax ID 124-966-001-0014
Energy Description Generator
Acceptable Financing Cash Sale, Conventional
Tax Rate 1.8623
Disclosures Sellers Disclosure
Listing Terms Cash Sale, Conventional
Financing Cash Sale,Conventional
Special Listing Condition Sellers Disclosure
Read Less

Bought with CB&A, Realtors



