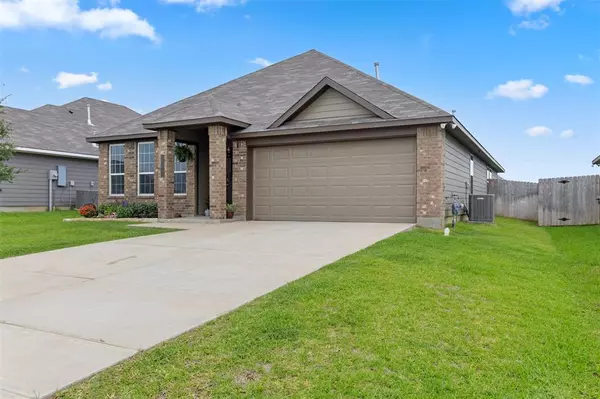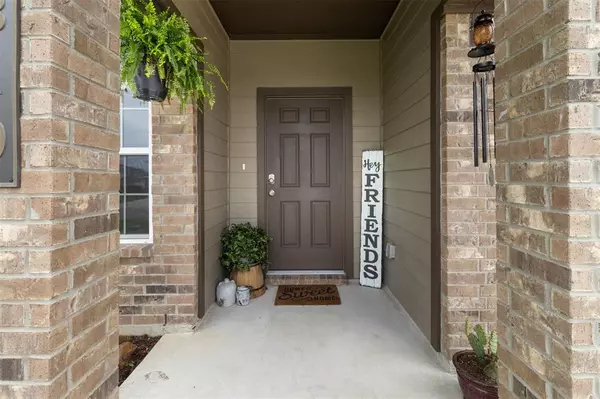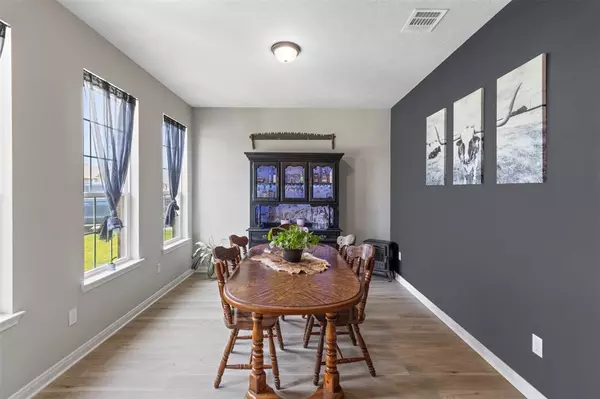For more information regarding the value of a property, please contact us for a free consultation.
310 Camp Bowie RD Caldwell, TX 77836
Want to know what your home might be worth? Contact us for a FREE valuation!

Our team is ready to help you sell your home for the highest possible price ASAP
Key Details
Property Type Single Family Home
Listing Status Sold
Purchase Type For Sale
Square Footage 1,856 sqft
Price per Sqft $152
Subdivision Arrowhead Farms Ph Ii
MLS Listing ID 64266510
Sold Date 12/20/24
Style Traditional
Bedrooms 3
Full Baths 2
HOA Fees $35/ann
HOA Y/N 1
Year Built 2022
Annual Tax Amount $4,997
Tax Year 2023
Lot Size 6,621 Sqft
Acres 0.152
Property Description
Welcome to 310 Camp Bowie! This 2 year old home shows like a model house and is MOVE IN READY! This property has so much to offer, with 1856 sq ft, 3 bedrooms, 2 bathrooms and a flex space and/ or dining room at the front surely there is plenty of room for your lifestyle! The Kitchen offers ample storage, upgraded stainless steal GE appliances, under cabinet lighting, and a large island with beautiful granite countertops all open to the living room with so much natural light all around. Talk about a dream. The primary bathroom is a retreat of its own with the large garden style tub, perfect after a long day. Other builder upgrades include over head cabinet in the primary bathroom, back door with built in blinds, and recessed lighting in the kitchen/living areas. You do not want to miss this one!
Location
State TX
County Burleson
Rooms
Bedroom Description All Bedrooms Down,Primary Bed - 1st Floor,Walk-In Closet
Other Rooms Family Room, Formal Dining, Kitchen/Dining Combo, Utility Room in House
Master Bathroom Primary Bath: Double Sinks, Primary Bath: Separate Shower, Primary Bath: Soaking Tub
Kitchen Island w/o Cooktop, Kitchen open to Family Room, Pantry
Interior
Interior Features Fire/Smoke Alarm
Heating Central Gas
Cooling Central Electric
Flooring Carpet, Laminate, Tile
Exterior
Exterior Feature Back Yard Fenced
Parking Features Attached Garage
Garage Spaces 2.0
Roof Type Composition
Private Pool No
Building
Lot Description Subdivision Lot
Story 1
Foundation Slab
Lot Size Range 0 Up To 1/4 Acre
Builder Name stylecraft
Sewer Public Sewer
Water Public Water
Structure Type Brick,Cement Board
New Construction No
Schools
Elementary Schools Caldwell Elementary School (Caldwell)
Middle Schools Caldwell Junior High School
High Schools Caldwell High School
School District 209 - Caldwell
Others
Senior Community No
Restrictions Deed Restrictions
Tax ID 139404
Energy Description Ceiling Fans
Acceptable Financing Cash Sale, Conventional, FHA, USDA Loan, VA
Tax Rate 1.845
Disclosures Sellers Disclosure
Listing Terms Cash Sale, Conventional, FHA, USDA Loan, VA
Financing Cash Sale,Conventional,FHA,USDA Loan,VA
Special Listing Condition Sellers Disclosure
Read Less

Bought with Logos Investment Properties & Real Estate



