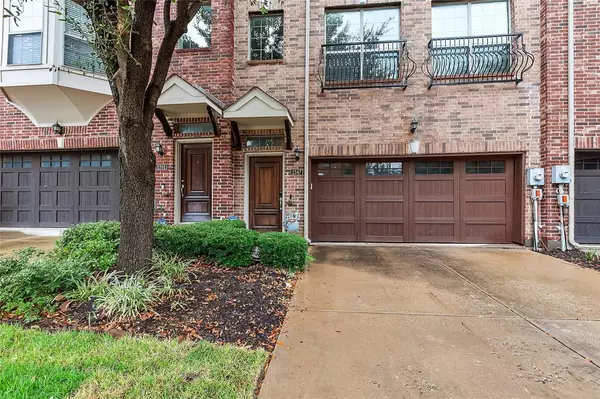For more information regarding the value of a property, please contact us for a free consultation.
1347 Chase Lane Irving, TX 75063
Want to know what your home might be worth? Contact us for a FREE valuation!

Our team is ready to help you sell your home for the highest possible price ASAP
Key Details
Property Type Townhouse
Sub Type Townhouse
Listing Status Sold
Purchase Type For Sale
Square Footage 2,241 sqft
Price per Sqft $195
Subdivision Hunters Ridge Ph 01
MLS Listing ID 20720603
Sold Date 12/30/24
Style Other
Bedrooms 4
Full Baths 3
Half Baths 1
HOA Fees $420/mo
HOA Y/N Mandatory
Year Built 2006
Annual Tax Amount $10,406
Lot Size 1,785 Sqft
Acres 0.041
Property Description
If you're looking for low maintenance living, in an excellent location, with excellent amenities and the best floorplan in the neighborhood, then this Hunter's Ridge townhome is for you! The layout is flexible, and offers a bedroom, bath and living room on the 1st floor, a kitchen, dining area, and living room separated by a fp on the 2nd floor, and the primary suite with 2 other bedrooms and a full bath on the 3rd. There's a long balcony off of the kitchen which offers space enough for a grill and seating, with great views of the trees and green space in back. Upstairs, the bedrooms are large, with ample natural light brightening every room. Plenty of wood flooring throughout means that this is a kid and pet friendly space. The location couldn't be better, located right between DFW and all of the dining and shopping that Las Colinas has to offer. This is a great price for the best floorplan in the neighborhood, so come on by and check us out! Fridge, washer, dryer can stay.
Location
State TX
County Dallas
Community Club House, Community Pool
Direction Please use GPS.
Rooms
Dining Room 1
Interior
Interior Features Cable TV Available, Granite Counters, High Speed Internet Available, In-Law Suite Floorplan
Heating Central
Cooling Central Air
Fireplaces Number 1
Fireplaces Type Gas
Appliance Dishwasher, Disposal, Gas Oven, Gas Range, Gas Water Heater
Heat Source Central
Laundry Electric Dryer Hookup, Utility Room, Washer Hookup
Exterior
Garage Spaces 2.0
Community Features Club House, Community Pool
Utilities Available City Sewer, City Water
Roof Type Composition
Total Parking Spaces 2
Garage Yes
Private Pool 1
Building
Story Three Or More
Foundation Slab
Level or Stories Three Or More
Structure Type Brick
Schools
Elementary Schools Lascolinas
Middle Schools Bush
High Schools Ranchview
School District Carrollton-Farmers Branch Isd
Others
Ownership Stephen C Heroux
Acceptable Financing Cash, Conventional, FHA, Fixed, VA Loan
Listing Terms Cash, Conventional, FHA, Fixed, VA Loan
Financing Conventional
Read Less

©2025 North Texas Real Estate Information Systems.
Bought with Christie Cannon • Keller Williams Frisco Stars

