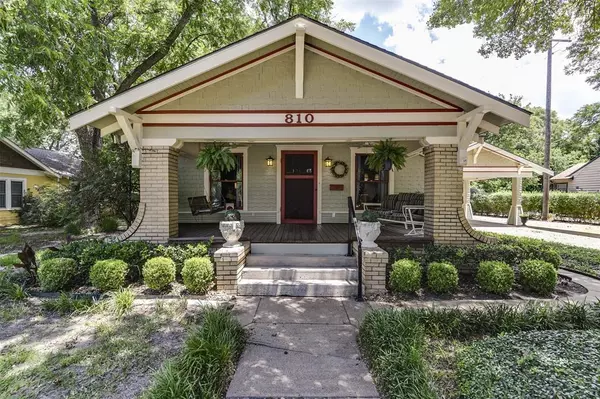For more information regarding the value of a property, please contact us for a free consultation.
810 N Preston Street Ennis, TX 75119
Want to know what your home might be worth? Contact us for a FREE valuation!

Our team is ready to help you sell your home for the highest possible price ASAP
Key Details
Property Type Single Family Home
Sub Type Single Family Residence
Listing Status Sold
Purchase Type For Sale
Square Footage 1,448 sqft
Price per Sqft $276
Subdivision Ennis-Dvv
MLS Listing ID 20673908
Sold Date 01/03/25
Style Craftsman
Bedrooms 2
Full Baths 2
HOA Y/N None
Year Built 1920
Annual Tax Amount $3,143
Lot Size 0.263 Acres
Acres 0.263
Lot Dimensions 111 x 78
Property Description
Tucked away in the heart of the Ennis Historic District, this Craftsman-style home epitomizes charm and elegance. The stunning restoration of this historic gem has transformed it into a breathtaking sight. Every detail was meticulously considered to capture the authentic historical vision, enticing you with each impeccably designed room. Romantic charm beckons from the screened in back porch, inviting you to envision evenings spent gazing at the majestic pecan trees while listening to the gentle rustling of leaves carried by the breeze. An exquisite home featuring two bedrooms and two bathrooms, complete with a one-bedroom, one-bathroom guest house. Guest house has been rented consistently for the last 4 to 5 years for $900 per month. (Ask for additional details) All furnishings are available for sale with the home. (also ask for additional details)
Location
State TX
County Ellis
Direction From I-45, go west on Ennis Av 1 mile, right on Sherman St. go approximately 7 blocks, left on Gilmer, go 1 block then left on Preston. House will be on left
Rooms
Dining Room 1
Interior
Interior Features Cable TV Available, Decorative Lighting, Granite Counters, Wainscoting
Heating Central, Gas Jets
Cooling Ceiling Fan(s), Central Air
Flooring Tile, Wood
Fireplaces Number 1
Fireplaces Type Wood Burning
Appliance Dishwasher, Disposal, Gas Range, Microwave, Refrigerator
Heat Source Central, Gas Jets
Laundry Full Size W/D Area, Washer Hookup
Exterior
Garage Spaces 3.0
Carport Spaces 2
Fence Wood
Utilities Available Cable Available, City Sewer, City Water, Electricity Connected
Roof Type Composition
Total Parking Spaces 5
Garage Yes
Building
Lot Description Interior Lot, Landscaped, Many Trees, Sprinkler System
Story One
Foundation Pillar/Post/Pier
Level or Stories One
Structure Type Frame,Siding
Schools
Elementary Schools Bowie
High Schools Ennis
School District Ennis Isd
Others
Ownership Paul Penfold
Acceptable Financing Cash, Conventional, FHA, VA Loan
Listing Terms Cash, Conventional, FHA, VA Loan
Financing FHA
Special Listing Condition Aerial Photo, Deed Restrictions, Historical
Read Less

©2025 North Texas Real Estate Information Systems.
Bought with Leslie Majors • Legacy Realty Group

