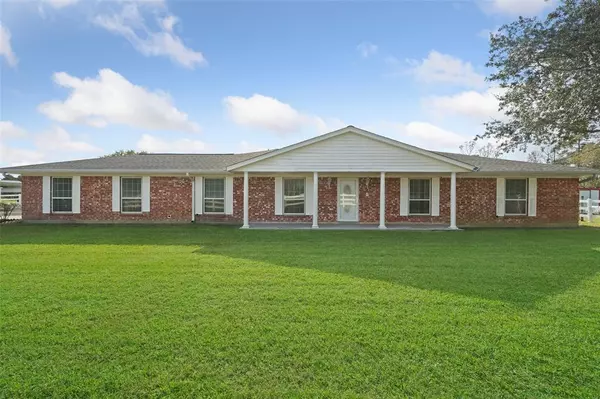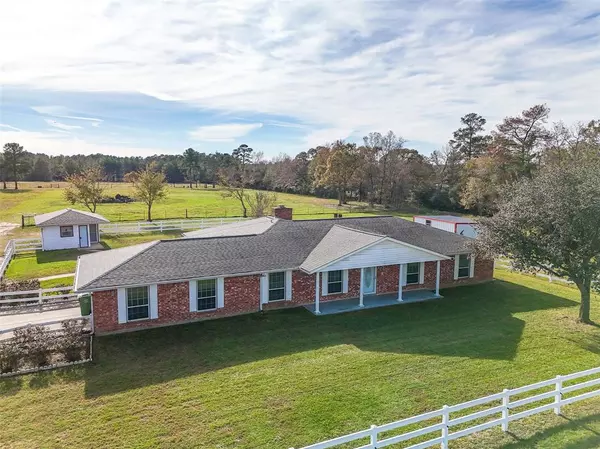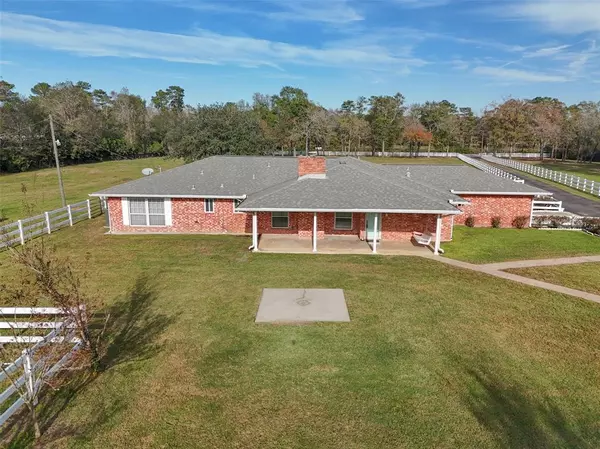For more information regarding the value of a property, please contact us for a free consultation.
11173 Fm 2432 RD Conroe, TX 77303
Want to know what your home might be worth? Contact us for a FREE valuation!

Our team is ready to help you sell your home for the highest possible price ASAP
Key Details
Property Type Single Family Home
Listing Status Sold
Purchase Type For Sale
Square Footage 2,142 sqft
Price per Sqft $366
Subdivision Northridge
MLS Listing ID 41340877
Sold Date 01/13/25
Style Traditional
Bedrooms 3
Full Baths 2
Year Built 1982
Annual Tax Amount $71
Tax Year 2024
Lot Size 11.864 Acres
Acres 11.864
Property Description
Very well maintained equestrian property with agricultural exemption on 11.864 acres near I-45. Home is 3 bedroom, 2 bath 2 car garage and features a breakfast room, dining room, living room and den. Property includes a workshop, barn, cross fencing, septic and primary water well, additional well, all-brick home with an external storage room for office or living space. Generac and roof are relatively new, a/c replaced 2019, new a/c coil 6 months ago, with ahard start and delay start for reduced stress on unit..Features pex piping throughout home. Property features security cameras, sprinkler system, and separate entrance off of Nursery Rd at the back. 4-stall horse barn offers 4 water troughs (one heated) and shower rack with a water heater, and sink. as well as a tack room and additional 2 car carport and 2 car carport for a trailer in pasture and covered horse trailer parking
Location
State TX
County Montgomery
Area Conroe Northeast
Rooms
Bedroom Description All Bedrooms Down
Other Rooms Breakfast Room, Family Room, Formal Dining, Formal Living
Den/Bedroom Plus 3
Interior
Interior Features Intercom System
Heating Central Electric
Cooling Central Electric
Flooring Carpet, Tile
Fireplaces Number 1
Fireplaces Type Gaslog Fireplace
Exterior
Exterior Feature Back Green Space, Back Yard, Back Yard Fenced, Barn/Stable, Covered Patio/Deck, Cross Fenced, Detached Gar Apt /Quarters, Fully Fenced, Porch, Sprinkler System, Storage Shed, Workshop
Parking Features Attached Garage
Garage Spaces 2.0
Garage Description Additional Parking, Auto Garage Door Opener, Boat Parking, Workshop
Roof Type Composition
Street Surface Asphalt,Concrete
Private Pool No
Building
Lot Description Cleared
Story 1
Foundation Slab
Lot Size Range 10 Up to 15 Acres
Sewer Septic Tank
Water Well
Structure Type Brick
New Construction No
Schools
Elementary Schools Bartlett Elementary (Conroe)
Middle Schools Stockton Junior High School
High Schools Conroe High School
School District 11 - Conroe
Others
Senior Community No
Restrictions Horses Allowed,Unknown
Tax ID 7431-00-00103
Acceptable Financing Cash Sale, Conventional, VA
Tax Rate 1.5877
Disclosures Sellers Disclosure
Listing Terms Cash Sale, Conventional, VA
Financing Cash Sale,Conventional,VA
Special Listing Condition Sellers Disclosure
Read Less

Bought with Houston Association of REALTORS



