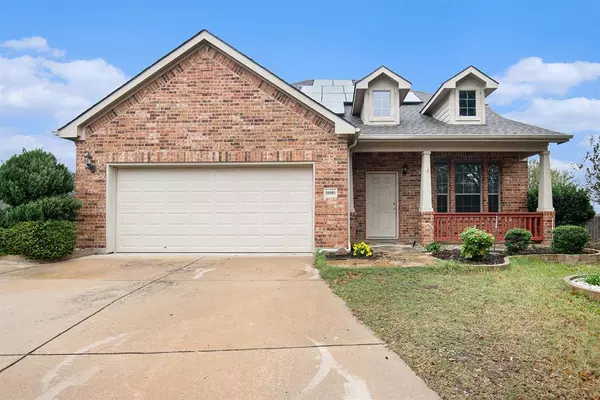For more information regarding the value of a property, please contact us for a free consultation.
10503 Highland Ridge Road Fort Worth, TX 76108
Want to know what your home might be worth? Contact us for a FREE valuation!

Our team is ready to help you sell your home for the highest possible price ASAP
Key Details
Property Type Single Family Home
Sub Type Single Family Residence
Listing Status Sold
Purchase Type For Sale
Square Footage 2,620 sqft
Price per Sqft $118
Subdivision Vista West
MLS Listing ID 20773278
Sold Date 01/10/25
Style Traditional
Bedrooms 4
Full Baths 2
Half Baths 1
HOA Fees $20
HOA Y/N Mandatory
Year Built 2004
Annual Tax Amount $9,392
Lot Size 10,454 Sqft
Acres 0.24
Property Description
Discounted rate options and no lender fee future refinancing may be available for qualified buyers of this home. This lovingly maintained two-story home is vacant and move-in ready, waiting for new owners to enjoy all it has to offer—just in time for the holidays! You'll be greeted by a spacious formal dining room, ideal for family meals or effortlessly transformed into a cozy sitting room for relaxing or entertaining guests. The open-concept kitchen is a true highlight, featuring ample countertop space for meal prep and a built-in table that serves multiple functions—whether it's a casual spot for homework, a work area, or an additional dining space. The private primary suite is ideally located on the first floor, offering peace and seclusion from the rest of the home. Upstairs, you'll find three additional well-sized bedrooms and a generous loft space—perfect for a home office, play area, or cozy media room. Step outside and you'll discover an expansive covered patio that runs the full length of the house, providing the ideal space for outdoor dining, relaxing, or hosting gatherings. Don't miss out on this fantastic opportunity—schedule your tour today! Solar panels paid off.
Location
State TX
County Tarrant
Community Curbs, Jogging Path/Bike Path, Park, Playground, Pool, Sidewalks
Direction I-30 W. Take exit 3. Merge onto West Fwy. Turn right onto Chapel Creek Blvd. Turn left onto Vista Heights Blvd. Turn right onto Terrace View Dr. Turn right onto Highland Ridge Rd. Home is at the bend on the right.
Rooms
Dining Room 2
Interior
Interior Features Cable TV Available, Decorative Lighting, High Speed Internet Available, Loft, Walk-In Closet(s)
Heating Central
Cooling Central Air
Flooring Tile
Fireplaces Number 1
Fireplaces Type Living Room
Appliance Dishwasher, Disposal, Electric Range, Microwave
Heat Source Central
Laundry Utility Room, On Site
Exterior
Exterior Feature Covered Patio/Porch, Rain Gutters, Private Yard
Garage Spaces 2.0
Fence Back Yard, Fenced, Wood
Community Features Curbs, Jogging Path/Bike Path, Park, Playground, Pool, Sidewalks
Utilities Available Cable Available, City Sewer, City Water, Electricity Available, Phone Available, Sewer Available
Roof Type Composition
Total Parking Spaces 2
Garage Yes
Building
Lot Description Interior Lot, Landscaped, Lrg. Backyard Grass
Story Two
Foundation Slab
Level or Stories Two
Structure Type Brick,Siding
Schools
Elementary Schools Bluehaze
Middle Schools Brewer
High Schools Brewer
School District White Settlement Isd
Others
Restrictions Deed
Ownership Purchasing Fund 2023-2, LLC
Acceptable Financing Cash, Conventional, VA Loan
Listing Terms Cash, Conventional, VA Loan
Financing Conventional
Special Listing Condition Survey Available
Read Less

©2025 North Texas Real Estate Information Systems.
Bought with Christie Cannon • Keller Williams Frisco Stars

