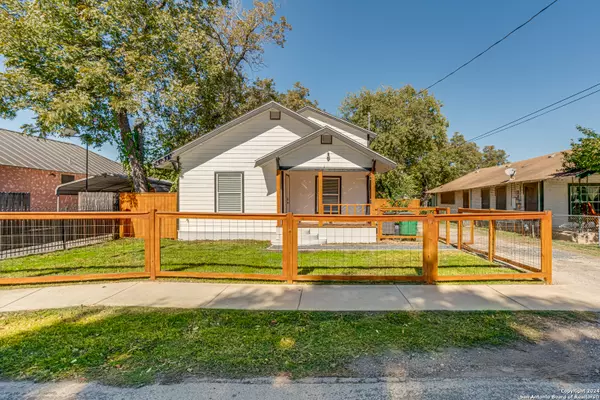For more information regarding the value of a property, please contact us for a free consultation.
109 BARRETT AVE San Antonio, TX 78214-2215
Want to know what your home might be worth? Contact us for a FREE valuation!

Our team is ready to help you sell your home for the highest possible price ASAP
Key Details
Property Type Single Family Home
Sub Type Single Residential
Listing Status Sold
Purchase Type For Sale
Square Footage 1,446 sqft
Price per Sqft $172
Subdivision Harlandale Ne
MLS Listing ID 1825252
Sold Date 01/13/25
Style One Story,Craftsman
Bedrooms 3
Full Baths 2
Construction Status Pre-Owned
Year Built 1930
Annual Tax Amount $3,367
Tax Year 2024
Lot Size 10,890 Sqft
Property Description
*** Open House 12/7 from 12-2p *** This thoughtfully and meticulously renovated property combines modern style and functionality. Durable vinyl flooring flows throughout the lower level, providing a sleek and low-maintenance foundation for your busy lifestyle. The kitchen is a chef's dream, featuring brand-new stainless steel appliances and an open layout that connects effortlessly to the inviting living room-perfect for entertaining. Retreat to the generous-sized en-suite primary bedroom, offering a peaceful sanctuary for relaxation. Two additional bedrooms provide ample space for family, guests, or a home office. Upstairs, a spacious loft flex area awaits, ideal as a game room, TV lounge, or creative workspace. Nestled on a large lot, the backyard is a true gem, shaded by mature trees that create a private and serene outdoor oasis. Whether you're hosting a barbecue or simply enjoying a quiet moment, this space is sure to impress.
Location
State TX
County Bexar
Area 2100
Rooms
Master Bathroom Main Level 8X7 Tub/Shower Combo, Single Vanity
Master Bedroom Main Level 16X12 DownStairs, Ceiling Fan, Full Bath
Bedroom 2 Main Level 12X11
Bedroom 3 Main Level 13X12
Living Room Main Level 13X13
Dining Room Main Level 13X8
Kitchen Main Level 13X11
Interior
Heating 3+ Units
Cooling 3+ Window/Wall
Flooring Carpeting, Laminate
Heat Source Electric
Exterior
Parking Features Oversized
Pool None
Amenities Available Other - See Remarks, None
Roof Type Composition
Private Pool N
Building
Faces South
Sewer City
Water City
Construction Status Pre-Owned
Schools
Elementary Schools Stonewall Elementary
Middle Schools Kingsborough
High Schools Harlandale
School District Harlandale I.S.D
Others
Acceptable Financing Conventional, FHA, Cash, Investors OK
Listing Terms Conventional, FHA, Cash, Investors OK
Read Less



