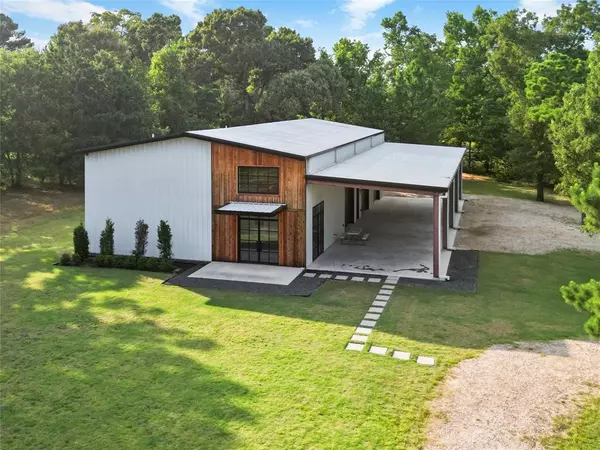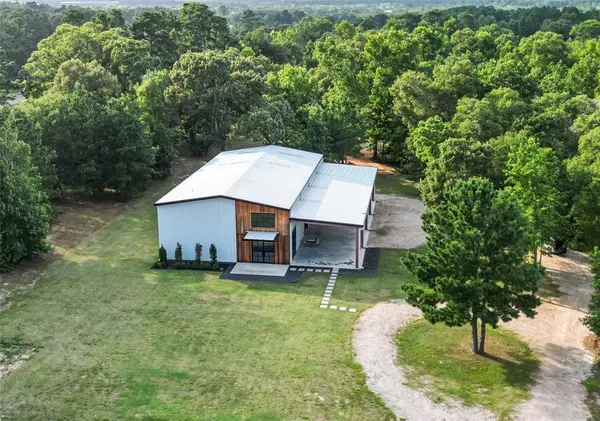For more information regarding the value of a property, please contact us for a free consultation.
18876 FM 2854 RD Montgomery, TX 77316
Want to know what your home might be worth? Contact us for a FREE valuation!

Our team is ready to help you sell your home for the highest possible price ASAP
Key Details
Property Type Single Family Home
Listing Status Sold
Purchase Type For Sale
Square Footage 3,600 sqft
Price per Sqft $402
MLS Listing ID 84226454
Sold Date 01/09/25
Style Barndominium,Other Style,Traditional
Bedrooms 2
Full Baths 2
Half Baths 1
Year Built 2023
Annual Tax Amount $6,858
Tax Year 2023
Lot Size 5.020 Acres
Acres 6.466
Property Description
Behind the gates of this private estate, you'll never expect what is nestled within. Sitting on 6+ acres w/ a pond,well,garage/workshop,this custom built 2/3B,2.5Bath Barndominium offers luxury living & COMMERCIAL POTENTIAL! With an open concept, the kitchen offers walnut wood finishes, sleek countertops, farmhouse sink +high-end appliances including built-in wine fridge and ice machine. Enjoy 2 master suites on both levels. Just past the upstairs living room w/built-ins, a catwalk will lead you to the additional extra room(great office or workout room) with glass windows overlooking the 6+ car garage/workshop. Do you have a car collection or large equipment? This space is for you! Enjoy 2 10x10 & 2 10x14 fiberglass garage door panels, a half bathroom, walk-in pantry/closet, built-ins, and a 90x24ft carport area. An RV Pad nearby is ready with all connections + additional pad to right of building to build on- the septic system is designed to service an additional structure! A must see!
Location
State TX
County Montgomery
Area Lake Conroe Area
Rooms
Bedroom Description 1 Bedroom Up,2 Primary Bedrooms,En-Suite Bath,Primary Bed - 1st Floor,Primary Bed - 2nd Floor,Walk-In Closet
Other Rooms 1 Living Area, Breakfast Room, Gameroom Up, Home Office/Study, Living Area - 1st Floor, Living Area - 2nd Floor, Living/Dining Combo, Utility Room in Garage
Den/Bedroom Plus 3
Interior
Interior Features Balcony, Dry Bar, Dryer Included, Fire/Smoke Alarm, High Ceiling, Refrigerator Included, Steel Beams, Washer Included, Water Softener - Owned, Wet Bar
Heating Central Electric
Cooling Central Electric
Flooring Concrete, Tile
Exterior
Exterior Feature Back Green Space, Back Yard, Back Yard Fenced, Covered Patio/Deck, Patio/Deck, Porch, Side Yard
Parking Features Attached Garage, Oversized Garage, Tandem
Garage Spaces 6.0
Carport Spaces 6
Garage Description Additional Parking, Auto Driveway Gate, Auto Garage Door Opener, Boat Parking, Converted Garage, Double-Wide Driveway, Driveway Gate, Extra Driveway, Golf Cart Garage, Porte-Cochere, RV Parking, Workshop
Waterfront Description Pond
Roof Type Metal
Street Surface Concrete,Gravel,Gutters,Pavers
Accessibility Automatic Gate, Driveway Gate
Private Pool No
Building
Lot Description Cleared, Other, Water View, Wooded
Story 2
Foundation Slab
Lot Size Range 5 Up to 10 Acres
Builder Name Precision Interior Products
Sewer Septic Tank
Water Well
Structure Type Aluminum,Other
New Construction Yes
Schools
Elementary Schools Keenan Elementary School
Middle Schools Oak Hill Junior High School
High Schools Lake Creek High School
School District 37 - Montgomery
Others
Senior Community No
Restrictions Horses Allowed,Mobile Home Allowed,No Restrictions
Tax ID 0187-00-01003
Energy Description Ceiling Fans
Acceptable Financing Cash Sale, Conventional, Exchange or Trade, Investor
Tax Rate 1.5681
Disclosures Other Disclosures
Listing Terms Cash Sale, Conventional, Exchange or Trade, Investor
Financing Cash Sale,Conventional,Exchange or Trade,Investor
Special Listing Condition Other Disclosures
Read Less

Bought with Walzel Properties - Spring



