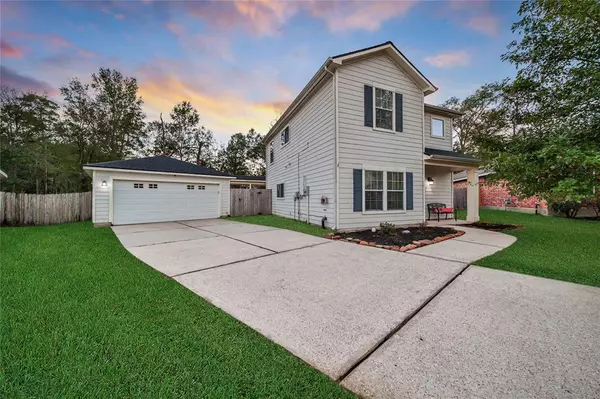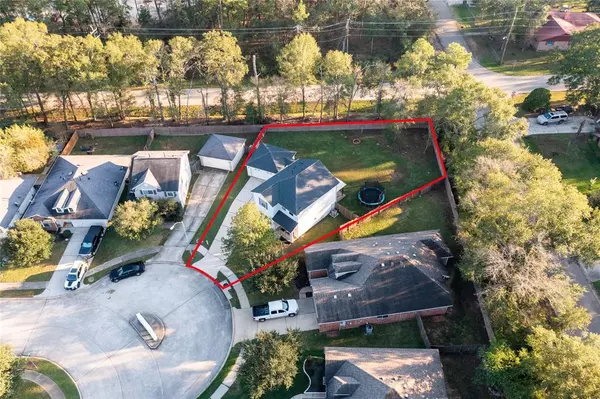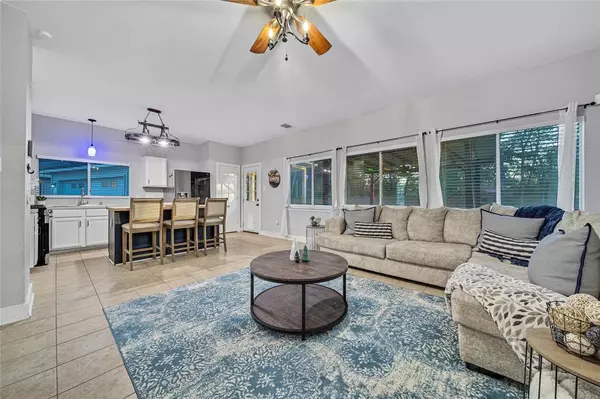For more information regarding the value of a property, please contact us for a free consultation.
800 Lightningbug LN Conroe, TX 77301
Want to know what your home might be worth? Contact us for a FREE valuation!

Our team is ready to help you sell your home for the highest possible price ASAP
Key Details
Property Type Single Family Home
Listing Status Sold
Purchase Type For Sale
Square Footage 1,620 sqft
Price per Sqft $154
Subdivision Foster Glen
MLS Listing ID 38769341
Sold Date 01/14/25
Style Traditional
Bedrooms 3
Full Baths 2
Half Baths 1
HOA Fees $18/ann
HOA Y/N 1
Year Built 2006
Annual Tax Amount $5,007
Tax Year 2024
Lot Size 10,319 Sqft
Acres 0.2369
Property Description
WELCOME HOME!!! Located on just nearly 1/4 ACRE CUL-DE-SAC lot and minutes from I-45, a quick commute to The Woodlands, and minutes from Grand Central Park featuring shopping/dining. This 3 bed, 2.5 bath home features an open floor plan with family room that opens to stunning kitchen. Kitchen featuring butcher block island with breakfast bar, stainless appliances, and family room w/ gas log fireplace. Formal dining off entry, neutral paint colors throughout, and all rooms up. Rich laminate wood flooring throughout upstairs rooms, spacious secondary bedrooms, and private primary w/ dual vanities, walk-in closet, jetted tub. and separate shower. This backyard is the PLACE TO BE -- covered back patio overlooking HUGE backyard, patio extension, and NO REAR NEIGHBORS!!! Home features a 2-year-old roof, NO MUD, Low TAXES and HOA!
Location
State TX
County Montgomery
Area Conroe Southeast
Rooms
Bedroom Description All Bedrooms Up,Walk-In Closet
Other Rooms 1 Living Area, Formal Dining, Utility Room in House
Master Bathroom Half Bath, Primary Bath: Double Sinks, Primary Bath: Jetted Tub, Primary Bath: Separate Shower, Secondary Bath(s): Tub/Shower Combo
Den/Bedroom Plus 3
Kitchen Breakfast Bar, Island w/o Cooktop, Kitchen open to Family Room, Pantry
Interior
Interior Features Alarm System - Leased, Dryer Included, Fire/Smoke Alarm, Washer Included
Heating Central Gas
Cooling Central Electric
Flooring Laminate, Tile
Fireplaces Number 1
Fireplaces Type Gaslog Fireplace
Exterior
Exterior Feature Back Yard, Back Yard Fenced, Covered Patio/Deck, Patio/Deck, Porch
Parking Features Detached Garage
Garage Spaces 2.0
Garage Description Auto Garage Door Opener
Roof Type Composition
Private Pool No
Building
Lot Description Cul-De-Sac, Subdivision Lot
Faces North,East
Story 2
Foundation Slab
Lot Size Range 0 Up To 1/4 Acre
Sewer Public Sewer
Water Public Water
Structure Type Cement Board
New Construction No
Schools
Elementary Schools Houston Elementary School (Conroe)
Middle Schools Stockton Junior High School
High Schools Conroe High School
School District 11 - Conroe
Others
Senior Community No
Restrictions Deed Restrictions
Tax ID 5167-00-02200
Acceptable Financing Cash Sale, Conventional, FHA, VA
Tax Rate 1.9163
Disclosures Exclusions, Sellers Disclosure
Listing Terms Cash Sale, Conventional, FHA, VA
Financing Cash Sale,Conventional,FHA,VA
Special Listing Condition Exclusions, Sellers Disclosure
Read Less

Bought with Southern Star Realty



