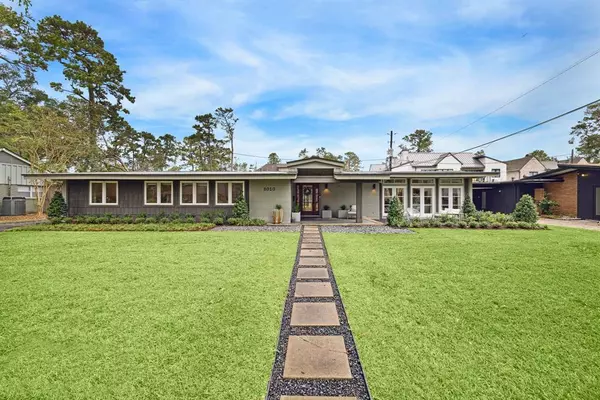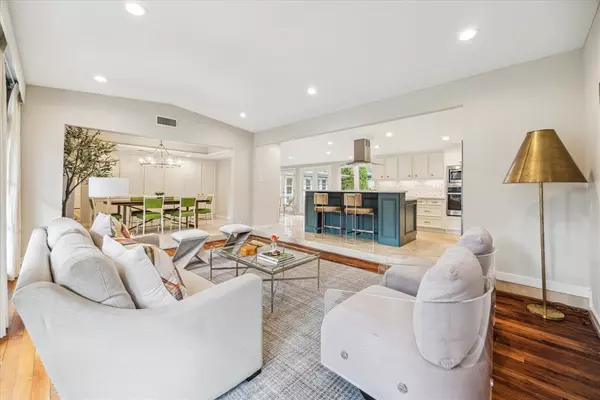For more information regarding the value of a property, please contact us for a free consultation.
8010 Anadell ST Houston, TX 77055
Want to know what your home might be worth? Contact us for a FREE valuation!

Our team is ready to help you sell your home for the highest possible price ASAP
Key Details
Property Type Single Family Home
Listing Status Sold
Purchase Type For Sale
Square Footage 3,057 sqft
Price per Sqft $405
Subdivision Hilshire Manors
MLS Listing ID 46322418
Sold Date 01/16/25
Style Traditional
Bedrooms 3
Full Baths 2
Half Baths 1
Year Built 1962
Annual Tax Amount $24,588
Tax Year 2023
Lot Size 0.262 Acres
Acres 0.2617
Property Description
Experience the elegance of this stunning Mid-Century Modern home, located in the heart of Hilshire Village. Featuring expansive views of the lush yard from every room. Enjoy walls of glass/French doors throughout the living spaces, seamlessly blending indoor and outdoor living.The mid-century aesthetic is enhanced by modern appliances, stone and wood flooring, and sleek finishes. The primary suite is a true retreat, boasting a generous walk-in closet and a luxurious bathroom with a large shower and tub combination. The study features floor-to-ceiling cabinetry and dual workspaces, perfect for remote work. Expansive family room with vaulted ceiling, built-ins, fireplace, and adjacent wet bar. Additional highlights include a stylish powder bath, a convenient utility room, a 2-car carport with ample storage, and inviting outdoor patios in both the front and back.
Location
State TX
County Harris
Area Memorial Villages
Rooms
Bedroom Description All Bedrooms Down,En-Suite Bath,Primary Bed - 1st Floor,Walk-In Closet
Other Rooms Breakfast Room, Den, Family Room, Formal Dining, Home Office/Study, Living Area - 1st Floor, Utility Room in House
Master Bathroom Half Bath, Primary Bath: Double Sinks, Primary Bath: Separate Shower, Primary Bath: Soaking Tub
Kitchen Breakfast Bar, Island w/ Cooktop, Kitchen open to Family Room, Pantry, Pots/Pans Drawers, Under Cabinet Lighting, Walk-in Pantry
Interior
Interior Features Alarm System - Owned, Crown Molding, Formal Entry/Foyer, Prewired for Alarm System, Refrigerator Included, Wet Bar
Heating Central Gas
Cooling Central Electric
Flooring Wood
Fireplaces Number 1
Fireplaces Type Gas Connections, Wood Burning Fireplace
Exterior
Exterior Feature Back Yard Fenced, Patio/Deck, Sprinkler System, Workshop
Carport Spaces 2
Roof Type Composition
Street Surface Asphalt
Private Pool No
Building
Lot Description Subdivision Lot
Story 1
Foundation Slab
Lot Size Range 1/4 Up to 1/2 Acre
Water Water District
Structure Type Brick,Wood
New Construction No
Schools
Elementary Schools Valley Oaks Elementary School
Middle Schools Spring Branch Middle School (Spring Branch)
High Schools Memorial High School (Spring Branch)
School District 49 - Spring Branch
Others
Senior Community No
Restrictions Deed Restrictions
Tax ID 079-119-006-0035
Ownership Full Ownership
Energy Description Digital Program Thermostat,HVAC>13 SEER,Insulated/Low-E windows,North/South Exposure
Acceptable Financing Cash Sale, Conventional
Tax Rate 2.1744
Disclosures Sellers Disclosure
Listing Terms Cash Sale, Conventional
Financing Cash Sale,Conventional
Special Listing Condition Sellers Disclosure
Read Less

Bought with Houston Residential Advisors



