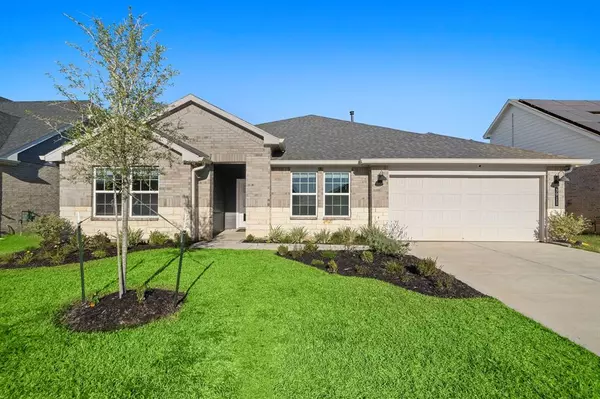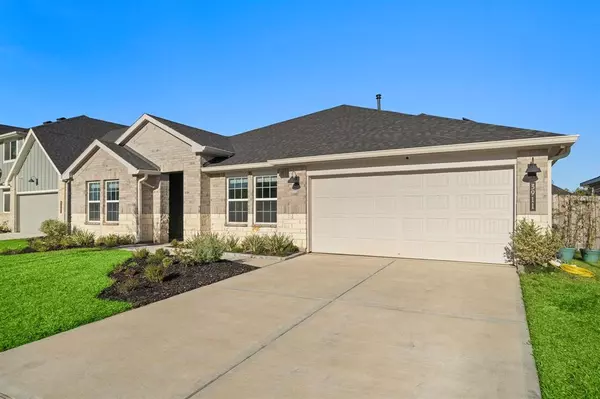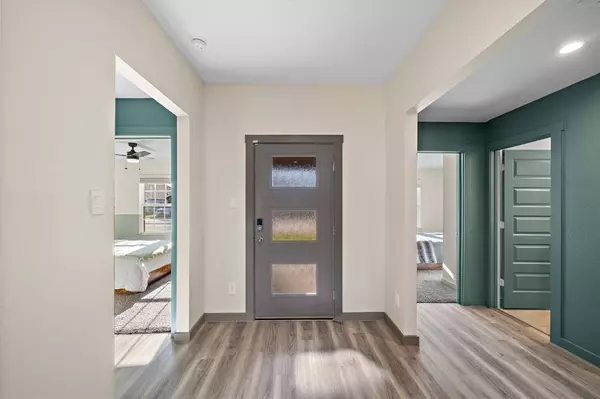For more information regarding the value of a property, please contact us for a free consultation.
3911 Hordley Terrace TRL Fulshear, TX 77441
Want to know what your home might be worth? Contact us for a FREE valuation!

Our team is ready to help you sell your home for the highest possible price ASAP
Key Details
Property Type Single Family Home
Listing Status Sold
Purchase Type For Sale
Square Footage 2,195 sqft
Price per Sqft $159
Subdivision Tamarron West
MLS Listing ID 49582134
Sold Date 01/17/25
Style Traditional
Bedrooms 4
Full Baths 2
HOA Fees $104/ann
HOA Y/N 1
Year Built 2023
Lot Size 7,897 Sqft
Acres 0.1813
Property Description
Experience the charm of traditional farmhouse architecture with the stunning Garland Plan by D.R. Horton! Featuring covered patio & beautiful vinyl flooring throughout, this residence combines style & functionality. The bathrooms boast tile floors, marble countertops, & sleek under-mount sinks. The open-concept design highlights the gourmet kitchen, complete with Silestone countertops, a spacious eat-in island, 42-inch shaker cabinets, a Dupure water filtration system, & Whirlpool stainless steel appliances. The kitchen seamlessly connects to the casual dining area & a bright family room featuring a wall of windows. Retreat to the private owner's suite, offering high ceilings, plush carpeting, & a spa-inspired bathroom! The en-suite includes dual sinks, a granite vanity, a massive double shower, & large walk-in closet. Three guest bedrooms are thoughtfully positioned for privacy. Built for modern living, this energy-efficient home boasts a HERS Energy Rating and a “Smart Home” system.
Location
State TX
County Fort Bend
Community Tamarron
Area Fulshear/South Brookshire/Simonton
Rooms
Bedroom Description All Bedrooms Down,Split Plan,Walk-In Closet
Master Bathroom Primary Bath: Double Sinks, Primary Bath: Shower Only, Secondary Bath(s): Tub/Shower Combo, Vanity Area
Kitchen Island w/o Cooktop, Kitchen open to Family Room, Pantry, Walk-in Pantry
Interior
Interior Features Formal Entry/Foyer, High Ceiling, Prewired for Alarm System
Heating Central Gas
Cooling Central Electric
Flooring Carpet, Tile, Vinyl
Exterior
Exterior Feature Back Yard Fenced, Covered Patio/Deck, Patio/Deck, Porch, Subdivision Tennis Court
Parking Features Attached Garage, Attached/Detached Garage
Garage Spaces 2.0
Roof Type Composition
Private Pool No
Building
Lot Description Subdivision Lot
Story 1
Foundation Slab
Lot Size Range 0 Up To 1/4 Acre
Water Water District
Structure Type Brick,Other
New Construction No
Schools
Elementary Schools Huggins Elementary School
Middle Schools Leaman Junior High School
High Schools Fulshear High School
School District 33 - Lamar Consolidated
Others
HOA Fee Include Clubhouse,Recreational Facilities
Senior Community No
Restrictions Deed Restrictions
Tax ID 7899-03-002-0500-901
Energy Description Energy Star Appliances,Energy Star/CFL/LED Lights,Energy Star/Reflective Roof,Insulated Doors,Insulated/Low-E windows,Insulation - Blown Fiberglass,Other Energy Features,Radiant Attic Barrier,Tankless/On-Demand H2O Heater
Disclosures Mud, Sellers Disclosure
Green/Energy Cert Energy Star Qualified Home
Special Listing Condition Mud, Sellers Disclosure
Read Less

Bought with RE/MAX Grand



