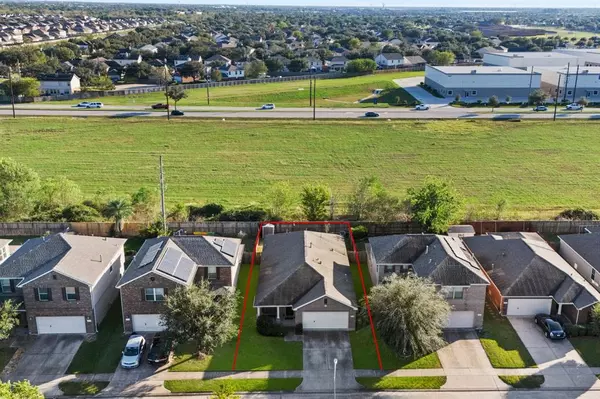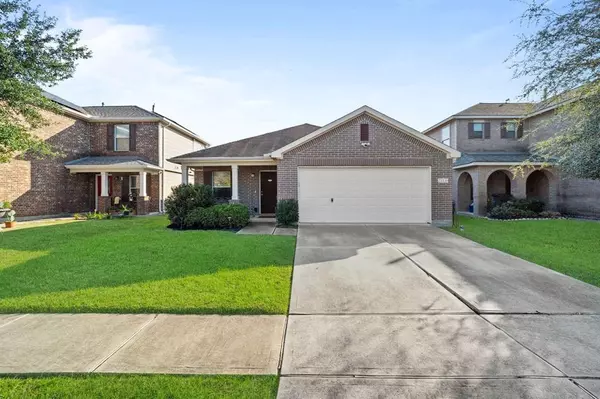For more information regarding the value of a property, please contact us for a free consultation.
21139 Pine Monte Ridge LN Katy, TX 77449
Want to know what your home might be worth? Contact us for a FREE valuation!

Our team is ready to help you sell your home for the highest possible price ASAP
Key Details
Property Type Single Family Home
Listing Status Sold
Purchase Type For Sale
Square Footage 1,928 sqft
Price per Sqft $140
Subdivision Vineyard Mdw Sec 01
MLS Listing ID 81319251
Sold Date 01/30/25
Style Traditional
Bedrooms 3
Full Baths 2
HOA Fees $59/ann
HOA Y/N 1
Year Built 2011
Annual Tax Amount $5,763
Tax Year 2023
Lot Size 5,175 Sqft
Acres 0.1188
Property Description
Welcome Home!! This 3 BED/2 BATH home is sure to impress!! Great LOCATION! Zoned to KATY ISD and approximately 1.2 miles from HWY 99. No rear neighbors. Kitchen boast SS appliances (NEW GE Dishwasher in 2024), island, plenty of cabinetry, and a reverse osmosis water filtration drinking tap at sink. Common area flooring has recently been upgraded with a beautifully modern Bamboo laminate flooring. Low-E double pane windows, 2-inch wood faux blinds throughout, north/south exposure, high-efficiency HVAC system, and NEST Smart thermostat is sure to help keep utility bills as low as possible. Hurry and call your Realtor ASAP BEFORE THIS GEM IS GONE!!
Location
State TX
County Harris
Area Katy - North
Rooms
Bedroom Description All Bedrooms Down,Primary Bed - 1st Floor,Walk-In Closet
Other Rooms Family Room, Formal Living, Living Area - 1st Floor, Utility Room in Garage
Master Bathroom Primary Bath: Double Sinks, Primary Bath: Tub/Shower Combo, Secondary Bath(s): Tub/Shower Combo
Den/Bedroom Plus 3
Kitchen Island w/o Cooktop, Kitchen open to Family Room, Reverse Osmosis
Interior
Interior Features Fire/Smoke Alarm, Prewired for Alarm System
Heating Central Gas
Cooling Central Electric
Flooring Carpet, Laminate, Vinyl
Exterior
Exterior Feature Back Yard, Back Yard Fenced
Parking Features Attached Garage
Garage Spaces 2.0
Garage Description Auto Garage Door Opener
Roof Type Composition
Street Surface Concrete,Curbs,Gutters
Private Pool No
Building
Lot Description Subdivision Lot
Faces North
Story 1
Foundation Slab
Lot Size Range 0 Up To 1/4 Acre
Water Water District
Structure Type Brick,Cement Board
New Construction No
Schools
Elementary Schools Golbow Elementary School
Middle Schools Mcdonald Junior High School
High Schools Paetow High School
School District 30 - Katy
Others
HOA Fee Include Grounds,Recreational Facilities
Senior Community No
Restrictions Deed Restrictions
Tax ID 129-146-001-0015
Ownership Full Ownership
Energy Description Ceiling Fans,Digital Program Thermostat,Insulated/Low-E windows,North/South Exposure
Acceptable Financing Cash Sale, Conventional, FHA, VA
Tax Rate 2.4488
Disclosures Sellers Disclosure
Listing Terms Cash Sale, Conventional, FHA, VA
Financing Cash Sale,Conventional,FHA,VA
Special Listing Condition Sellers Disclosure
Read Less

Bought with CB&A, Realtors-Katy



