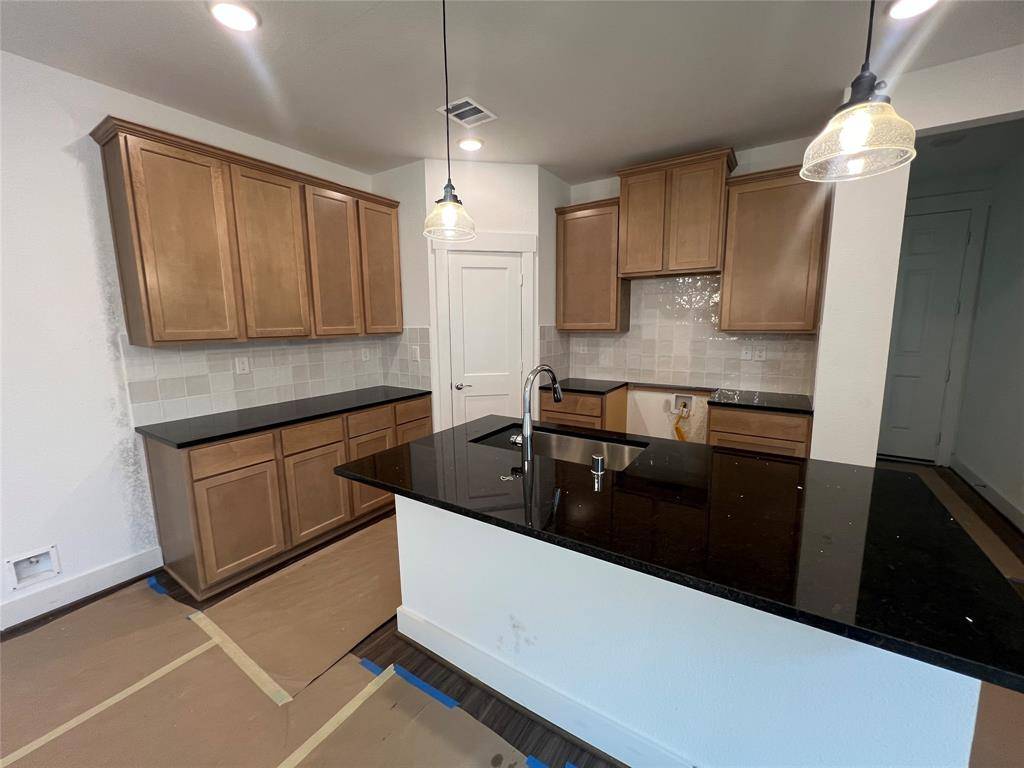For more information regarding the value of a property, please contact us for a free consultation.
4818 Sand Clouds DR Katy, TX 77493
Want to know what your home might be worth? Contact us for a FREE valuation!

Our team is ready to help you sell your home for the highest possible price ASAP
Key Details
Property Type Single Family Home
Listing Status Sold
Purchase Type For Sale
Square Footage 1,477 sqft
Price per Sqft $195
Subdivision Sunterra
MLS Listing ID 68487043
Sold Date 06/06/25
Style Traditional
Bedrooms 3
Full Baths 2
HOA Fees $96/mo
HOA Y/N 1
Year Built 2025
Lot Size 5,728 Sqft
Property Description
KATY ISD! Welcome to this brand-new 3-bed, 2-bath CADDO II plan by HistoryMaker Homes in Sunterra! Step in from the covered front porch to a welcoming mud space. The open-concept kitchen, nook, and family room are filled with natural light from large windows. The private primary suite features a separate tub and shower, plus a spacious walk-in closet. Two secondary bedrooms are tucked off the kitchen, separated by the laundry room and full bath for added privacy. Enjoy energy-efficient features like Zip System Sheathing for enhanced durability and reduced air leaks. A must-see in Katy's hottest master-planned community!
Location
State TX
County Harris
Community Sunterra
Area Katy - Old Towne
Rooms
Bedroom Description Primary Bed - 1st Floor
Master Bathroom Primary Bath: Double Sinks, Primary Bath: Separate Shower, Primary Bath: Soaking Tub, Secondary Bath(s): Tub/Shower Combo
Interior
Interior Features Prewired for Alarm System
Heating Central Gas
Cooling Central Electric
Flooring Carpet, Tile, Vinyl Plank
Exterior
Exterior Feature Back Yard Fenced, Covered Patio/Deck, Sprinkler System
Parking Features Attached Garage
Garage Spaces 2.0
Roof Type Composition
Private Pool No
Building
Lot Description Subdivision Lot
Faces West
Story 1
Foundation Slab
Lot Size Range 0 Up To 1/4 Acre
Builder Name HistoryMaker Homes
Water Water District
Structure Type Brick,Stone
New Construction Yes
Schools
Elementary Schools Faldyn Elementary School
Middle Schools Haskett Junior High School
High Schools Freeman High School
School District 30 - Katy
Others
Senior Community No
Restrictions Deed Restrictions
Tax ID NA
Energy Description Ceiling Fans,Digital Program Thermostat,Energy Star/CFL/LED Lights,HVAC>13 SEER,Insulated/Low-E windows,Insulation - Batt,Insulation - Blown Fiberglass,Radiant Attic Barrier,Tankless/On-Demand H2O Heater
Acceptable Financing Cash Sale, Conventional, FHA, Seller May Contribute to Buyer's Closing Costs, USDA Loan, VA
Tax Rate 3.32
Disclosures Mud, Other Disclosures
Green/Energy Cert Home Energy Rating/HERS
Listing Terms Cash Sale, Conventional, FHA, Seller May Contribute to Buyer's Closing Costs, USDA Loan, VA
Financing Cash Sale,Conventional,FHA,Seller May Contribute to Buyer's Closing Costs,USDA Loan,VA
Special Listing Condition Mud, Other Disclosures
Read Less

Bought with eXp Realty LLC



